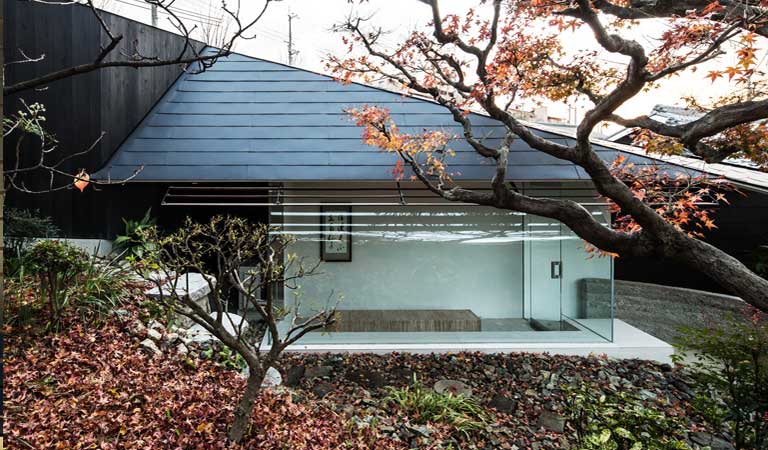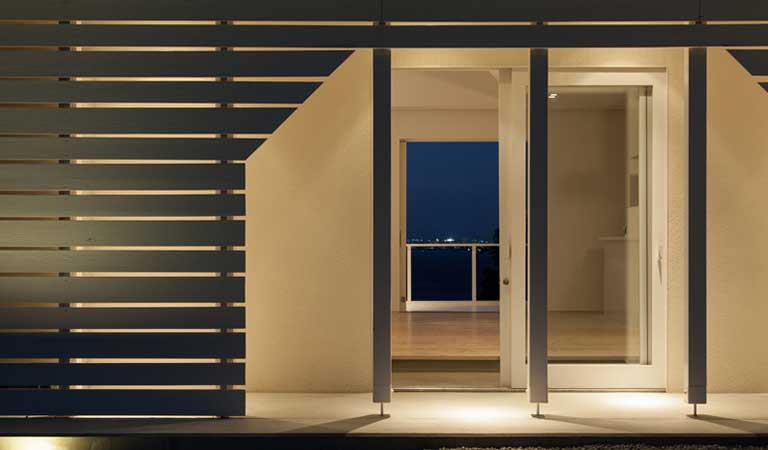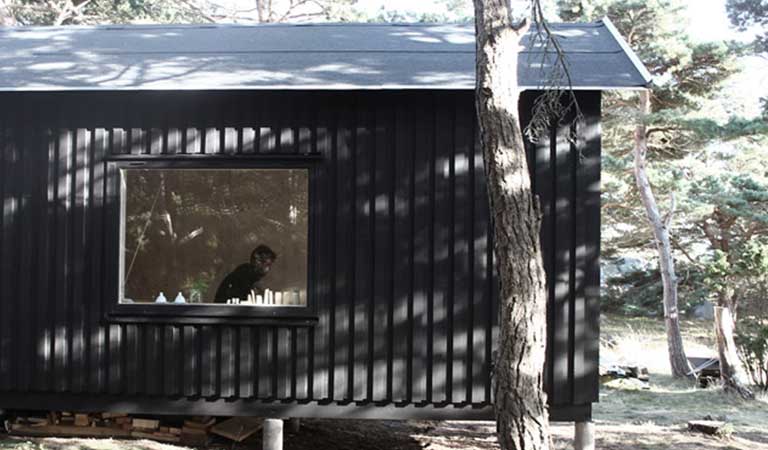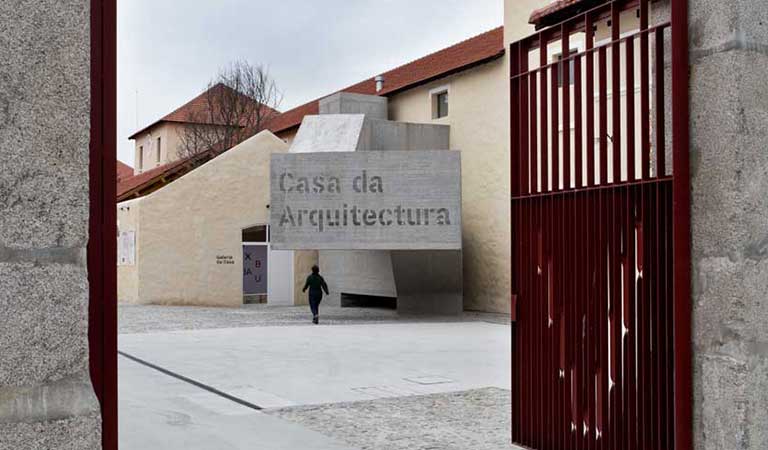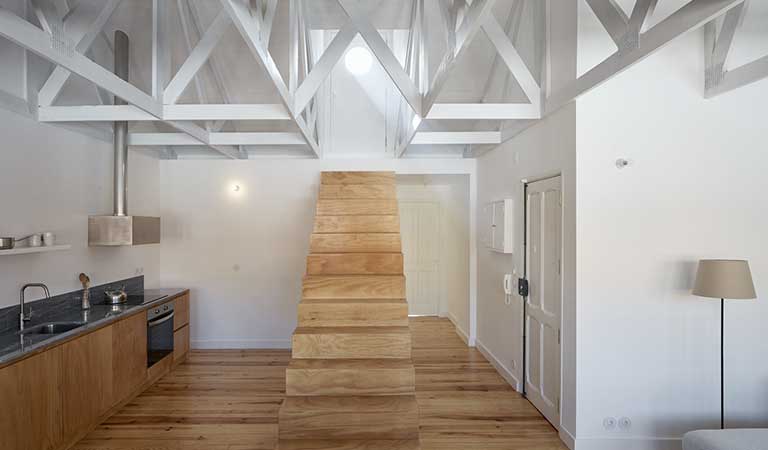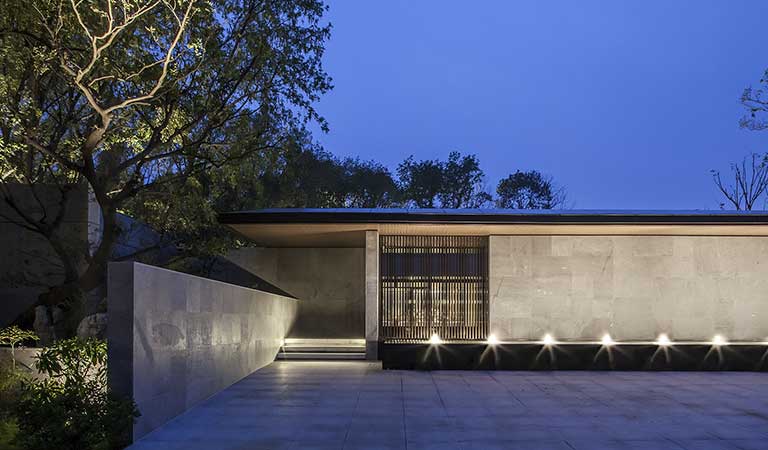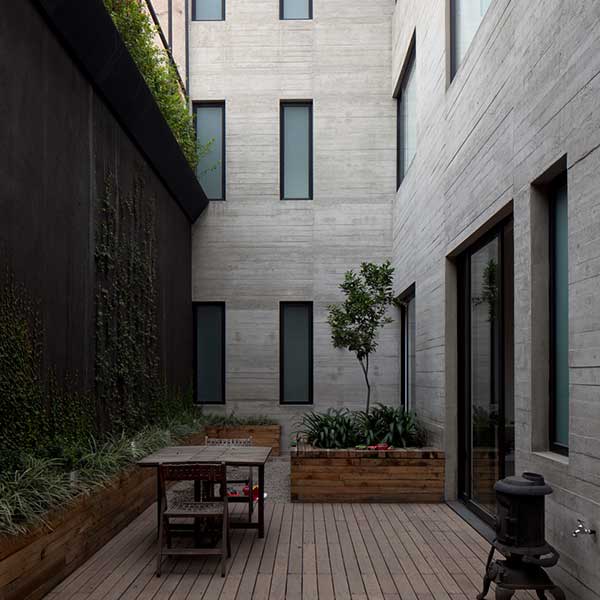My father was a famous architect in his time. I grew looking up to him.
So I always thought that being an architect was a natural choice for me and whenI look back now, the choice seems to be right. I studied architecture in an university and after my graduation I started to work in the architectural design office of my father. In order to learn the design theory of him whom was called an expert of Japanese-Modern style, many young architects went there from all parts of Japan. I was inspired a lot from, not only the theory, but also the senior and junior architects. He is passionate and rough by nature. So the atmosphere in the office was tense but it made me face architecture very seriously because of that same atmosphere.
After learning for 8 years there, I decided to establish my own office by myself in order to become independent as an architect. I rent a room of a cheap old wooden tenement-house with a small budget and made SOHO together with a carpenter. After working for 7 years there, I moved my office here.
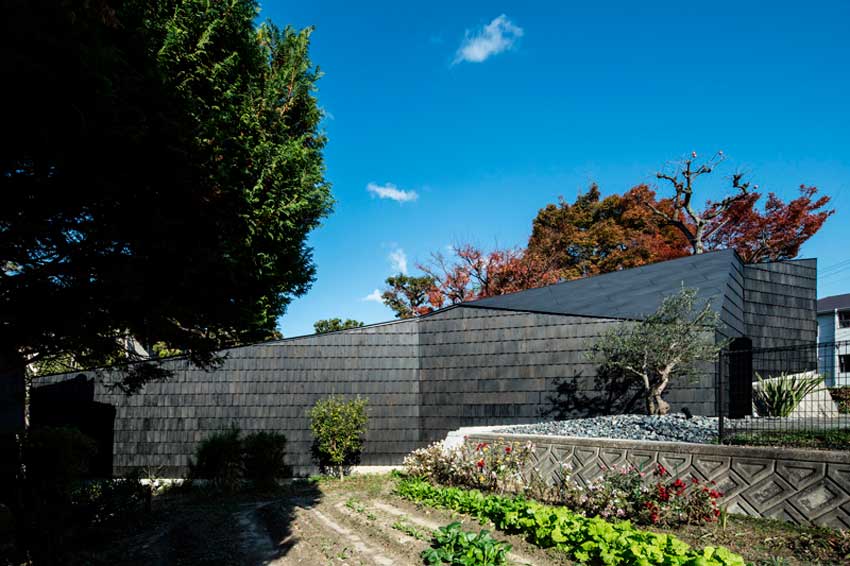
Hanare in Saidera - © IZUE Architects & Associates
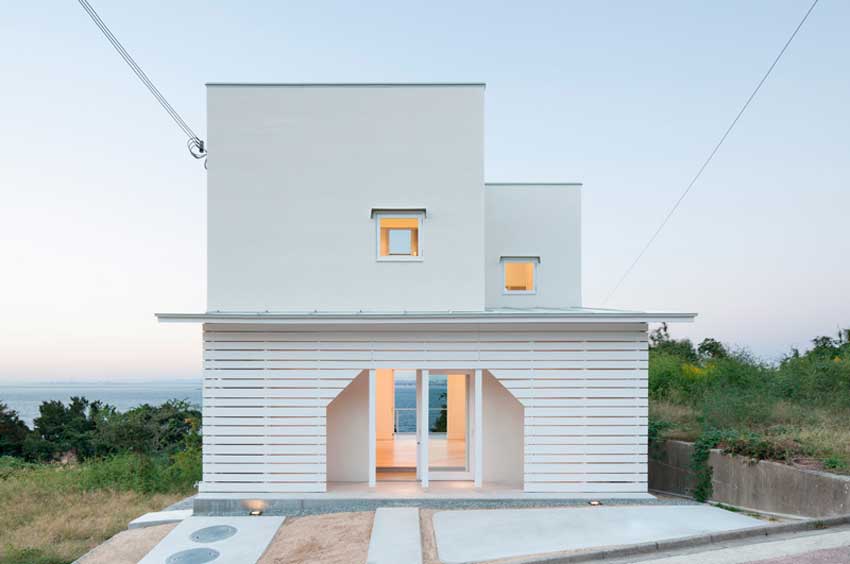
The house on Awaji island - © IZUE Architects & Associates
— Approach —
My approach doesn't depend on the material operation of using a certain form or color. Clients requests are different every time but I always think about "dual contrast and MA-AI(MA means interval and AI means fit)".
Please imagine the tension just before you kiss the person you love for the first time.
Both try to probe the desire on each other. It’s an antinomy attitude that creates a tense atmosphere and generates a tense feeling.
You can find the very same situation between architecture elements. Getting the proper interval at boundaries of different materials, different direction elements or different spaces, generates a good tense feeling.
However we have to keep in mind that each element should hold the same potential and that the interval is strictly suitable.If it can be defined in a relation of a couple, it's no good that the partner of a glamorous lady in her 30’s is a 5 years old boy. Or if between this same lady and a man with the same age is an interval of 100 meters, where no tense feelings appear.
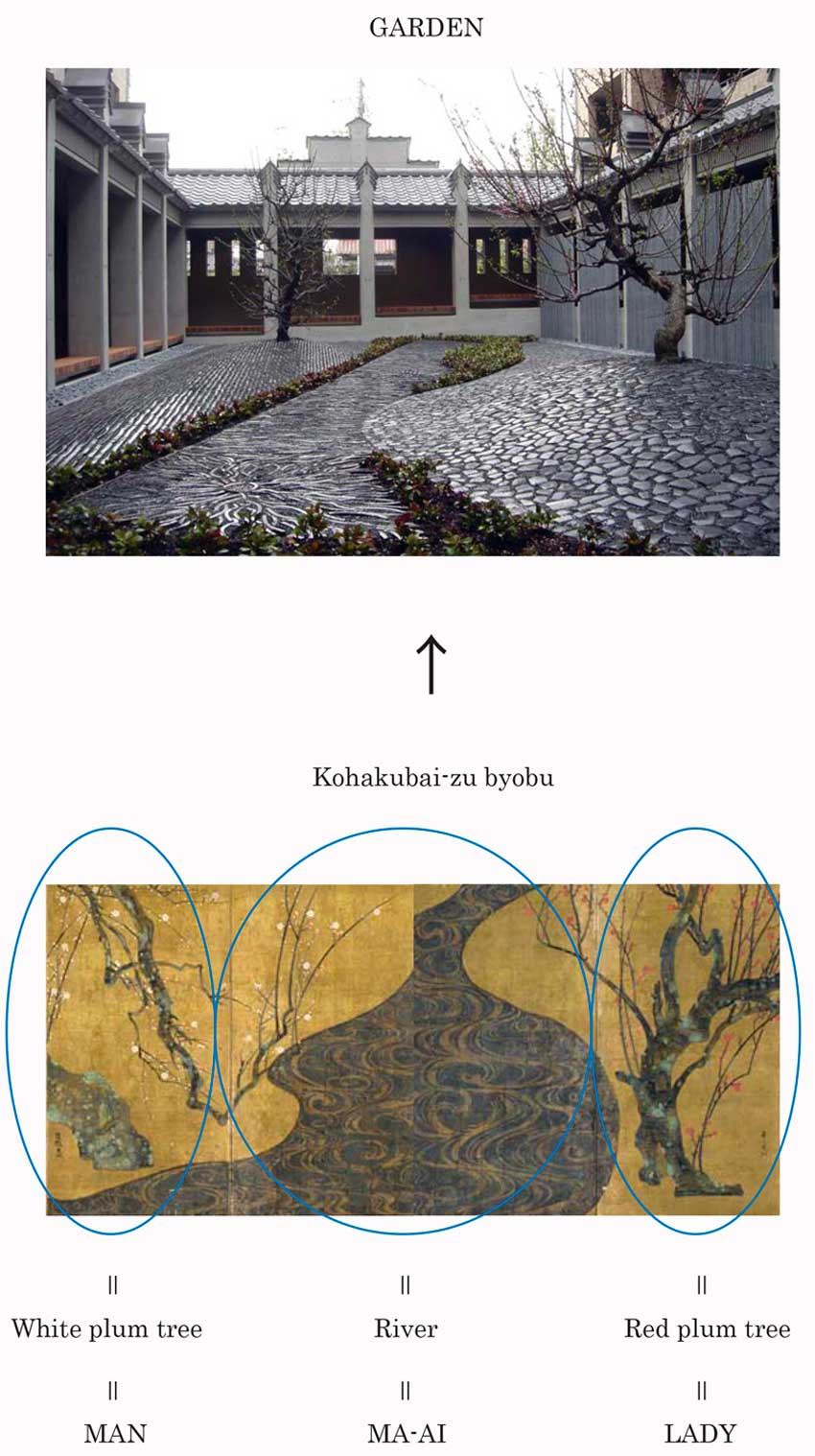
Garden - © IZUE Architects & Associates
For example, when I was working at my father's office I designed a garden using as a concept the "Kohakubai-zu byobu” (The Folding Screen of Red and White Plum Blossoms), painted by Ogata Korin, who is Japanese painter of the middle of the Edo era.
There is Red and White Plum Blossoms on a golden folding screen and a cold river of meltwater between the trees. Though the main motif is the plum trees, they are painted in both ends and the powerful dark river is painted in the center of the screen. This shows a "dual contrast".
The white plum tree means Man and the red plum tree means Lady. They are separated by the river which is used as MA-AI (MA means interval and AI means fit).
In order to realize the concept, I used straight old tiles pavement to express the white plum tree, rounded old tiles pavement to express the red plum tree and wavy old tiles pavement to express the river. Then by setting green between both trees and the river I expressed more MA-AI. This way, I think about "dual contrast and MA-AI" as an important element in architecture.
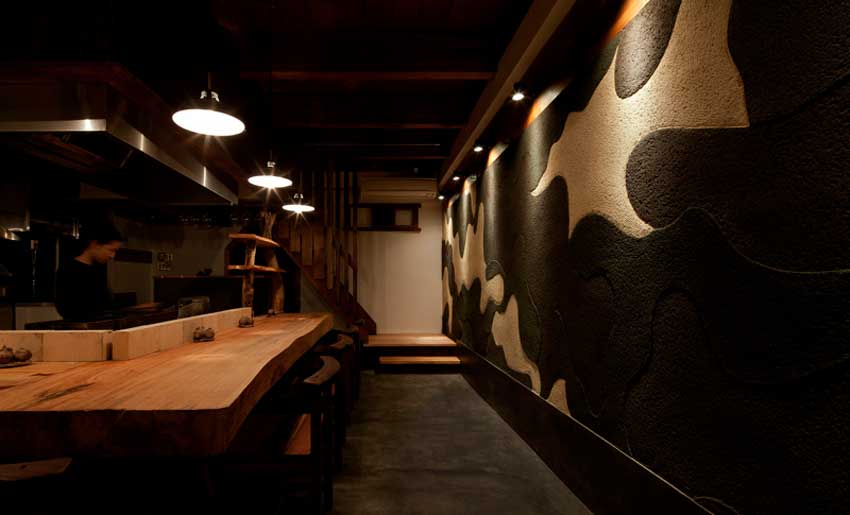
KURA ZENROKU - © IZUE Architects & Associates
— Start a project —
I think that there are 2 types of architects. One expresses an overwhelming icon everywhere by a very original unique style. The other analyses surroundings in the site and consider a harmony between architecture and the surroundings.
I'm the last type definitely.
— Hanare in Saidera —
At first we were requested to design a fence enclosing the garden. However I proposed to make a gallery for calligraphy because the daughter of the client is a calligrapher, and so the gallery was realized as a “Harare” (outbuilding). I imagined a calm space for only facing calligraphy, at the edge of the garden at first. After that, in a dialogue with the site, it became the space to look up the old japanese maple. The encounter with the tree was an important element in the dialogue.
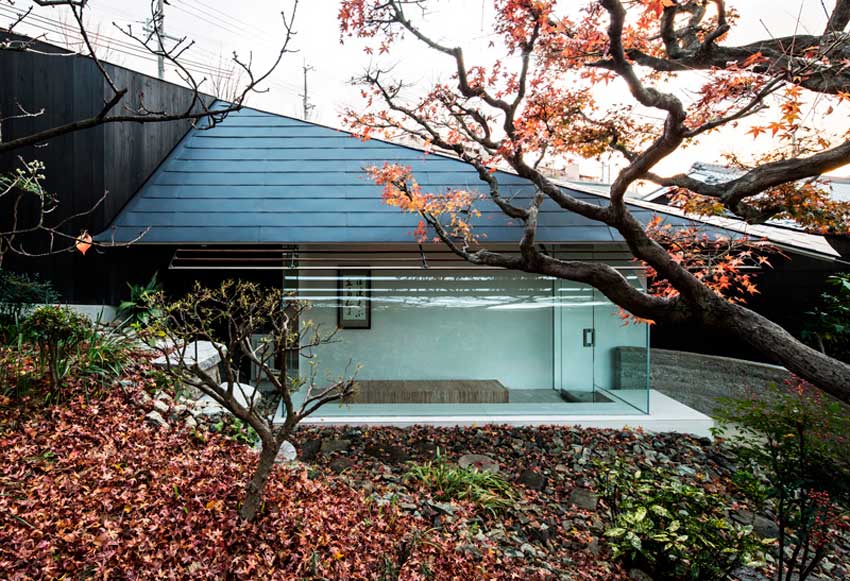
Hanare in Saidera - © IZUE Architects & Associates
— The house on Awaji island —
I thought how should I show dramatically the wonderful scenery of the sunset facing the west side of Awaji Island. And I also consider how to produce the atmosphere of the warm home when the family comes back in the evening.
Then an idea flashed upon me about the front space as a MA-AI, before encountering the ocean view, and the effect would be like the light of a paper-covered lamp.
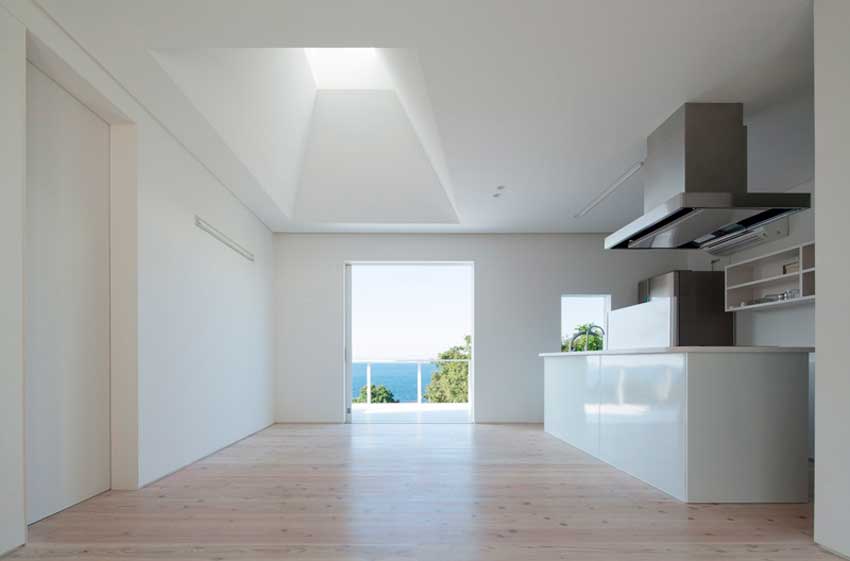
House on Awaji island - © IZUE Architects & Associates
— KURA ZENROKU —
I thought about taking over the image of a traditional and solid warehouse, from generation to generation, at the site. Our task was about, how to bring out the potential in an original building by using the design to take it to a higher level.
Surrounded thick walls at first, there was a silence when I entered the warehouse. The silence is one of the aesthetics from ancient times in Japan, and for example we say "Keeping quiet like stone". I considered how should I mix this silence of the warehouse with the talkativeness usual to a restaurant in this interior. This became the starting point of the graphic of the dirt wall.
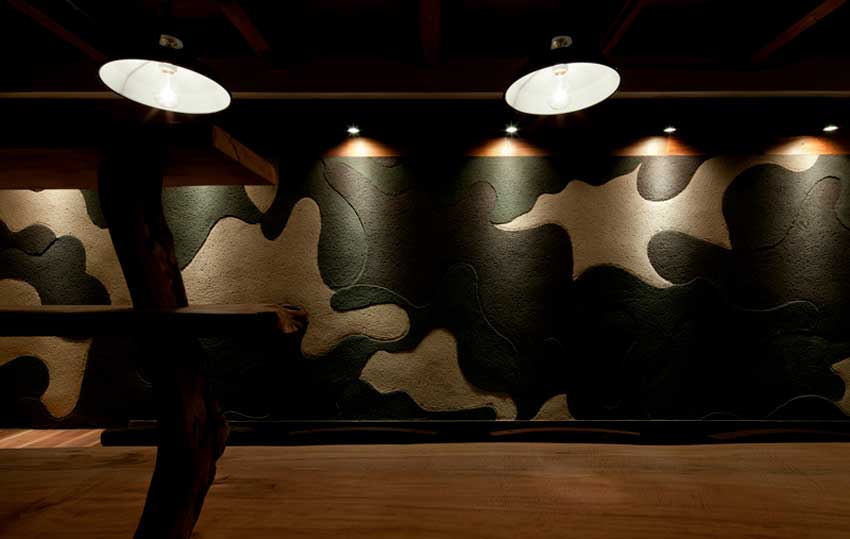
KURA ZENROKU - © IZUE Architects & Associates
It’s about how to use which material in each architectural element. It's important to bring out the power of the material, but it's negligent to depend on the material for the design. Each material has a peculiar beauty, and so I arrange the environment where the beauty will be brought out. It’s on the architect’s skill to make a beautiful space by using not expensive materials, but common materials
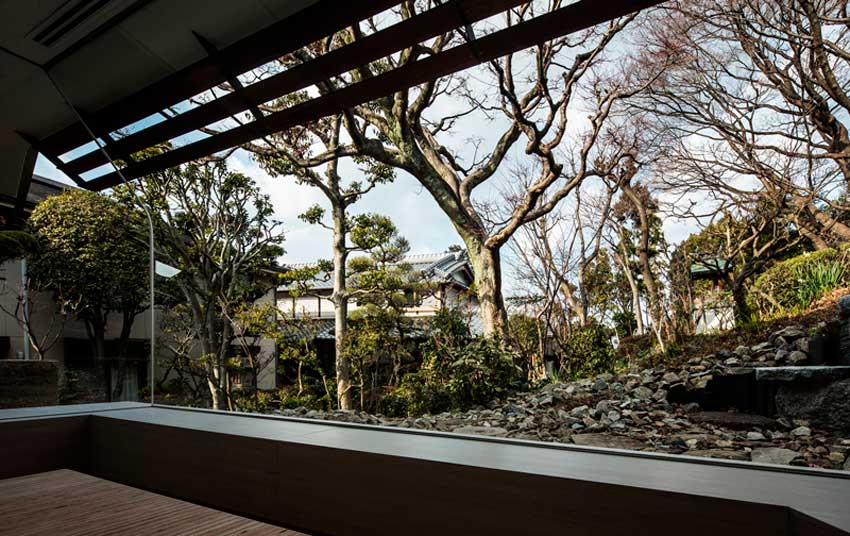
Hanare in Saidera - © IZUE Architects & Associates
— Identitiy —
We are strongly conscious of the difference between shadow and shade. The shadow expresses a flow of time and a spatial expanse. On the other hand, the shade becomes MA-AI and expresses profoundness. I'm quite interested in how to design the shade, because every shade, made either by expensive or cheap materials is same. Shade is a real design element that is distributed to all designers equally.
Many excellent architects use the shade very well. Carlo Scarpa, one of architects I love and respect, is the typical one. He uses shade for concrete and achieves a very rich space.
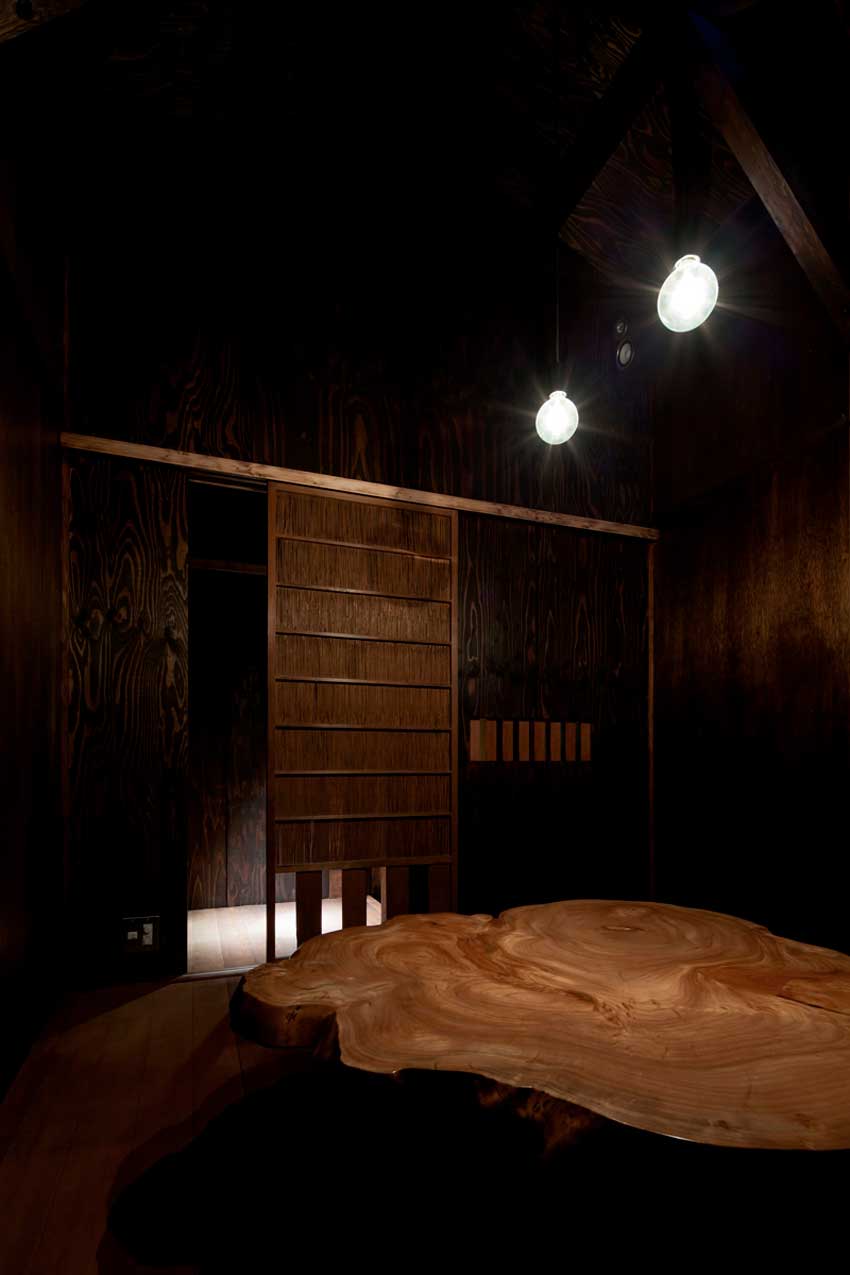
KURA ZENROKU - © IZUE Architects & Associates
— Clients —
Every client requires the function at first. It's a natural thing and this is just the seed of design. I analyze the client's living rhythm politely, omit something unnecessary and minimally realize the function that the client really needs.
I believe that a good result will appear from my design process.
The good client for us is the one that gives us a unique task, and my skill is to get it.
For example in the case of The house on awaji island, the client is a family that has been living downtown and had this dream for many years, of living in a house where they could see the ocean.
So we suggested this lifestyle where, on weekdays the father works downtown while his family lives in Awaji Island surrounded by a rich environment, and on weekends he comes home. In this way he can concentrate on his work and have the chance to take it easy by the ocean. And a proper distance can be kept between them. The architect gets the chance to suggest the lifestyle and the shape of love all at the same time.
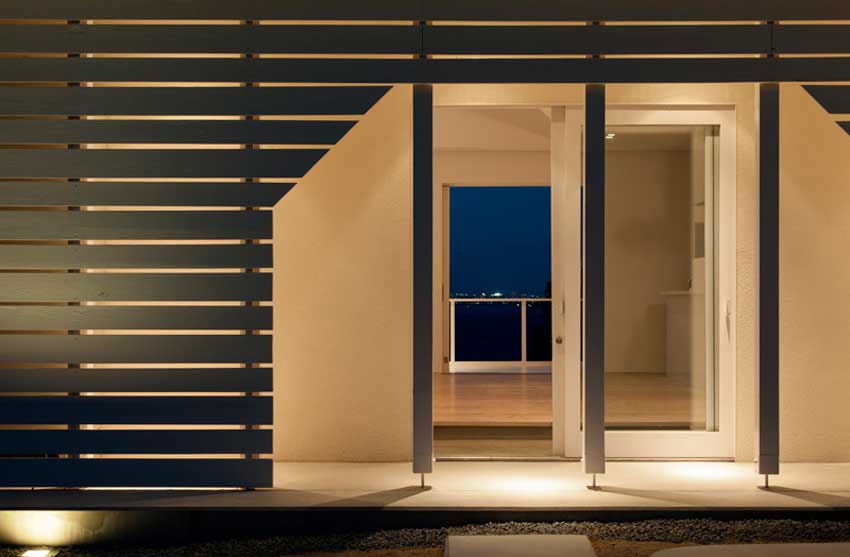
House on Awaji island - © IZUE Architects & Associates
In the case of Hanare in Saidera, the client had a broad mind and allowed for us to freely use that rich green garden, with 400 years of history.
One of important elements we wanted was to provide high views for culture and beauty.
The client is a master of calligraphy. The work of calligraphy, "The rich flavor of liquor is not attained by many drinks", which was created by her became one of the elements that organized in this architecture.
My father said to me, "If a pig lived in a palace, it becomes a pig shed. But if an aristocrat lived in a pig shed, it becomes a palace."
This means that we must work for our clients to understand all valuable things.
Of course I believe that all our clients are aristocrats and when I relate with them, I have the heart of an aristocrat even if I have no money.
