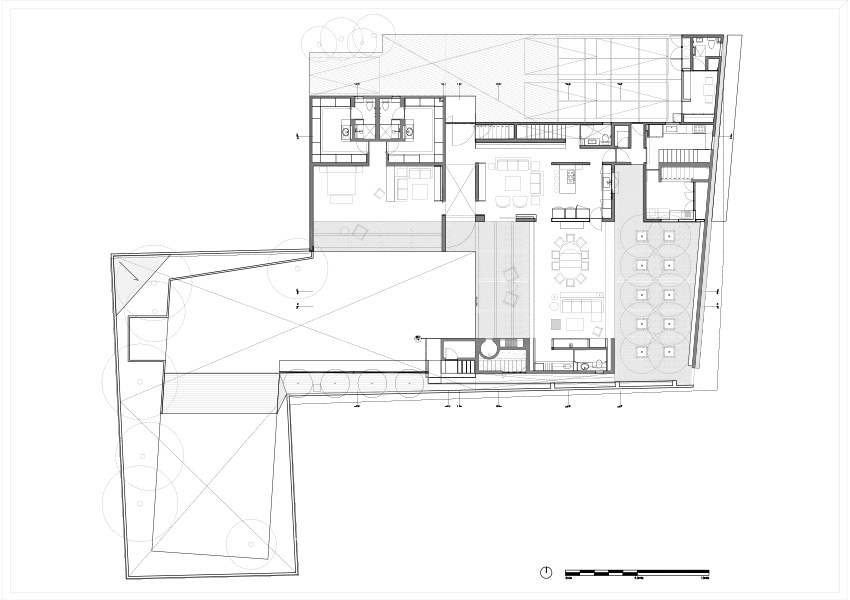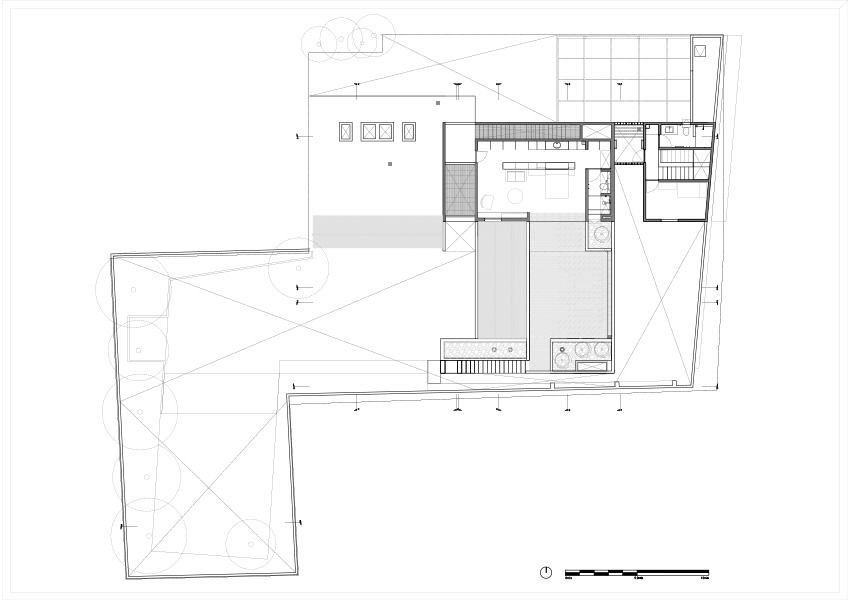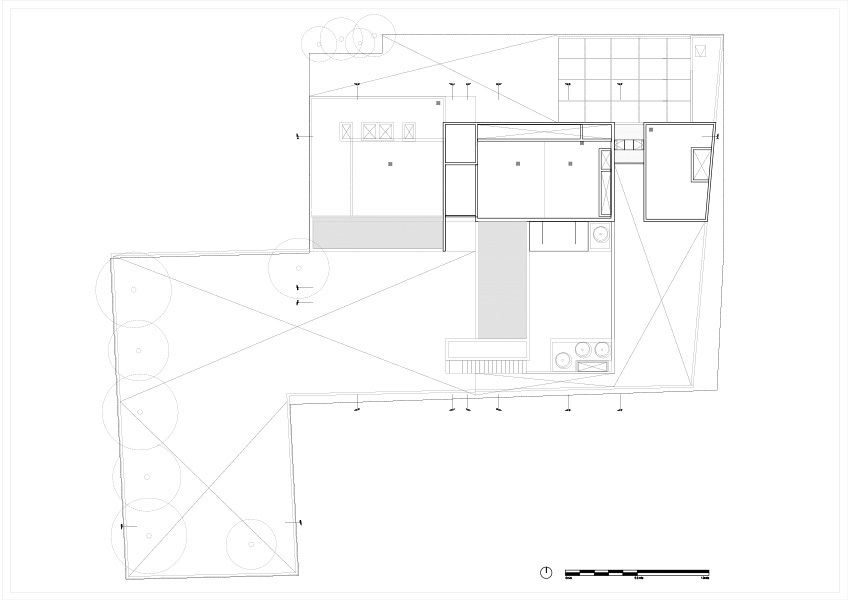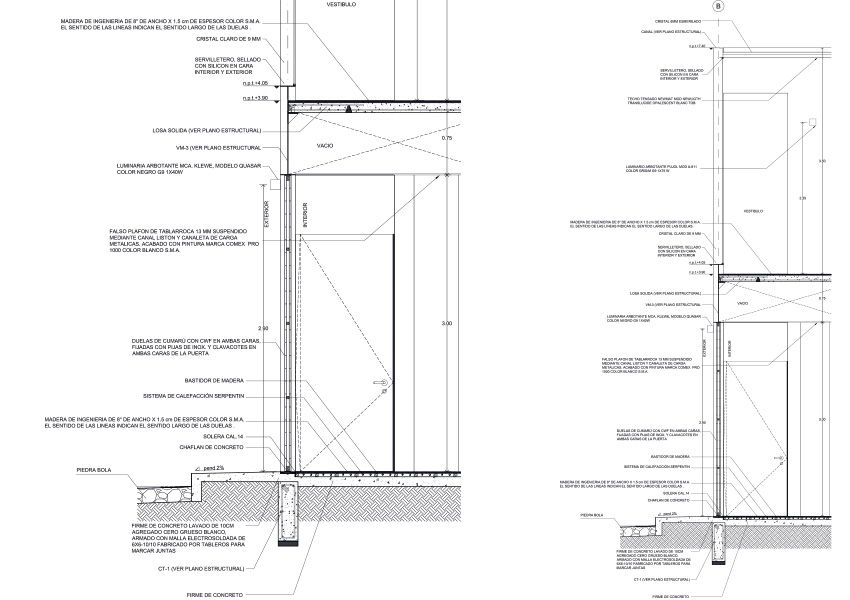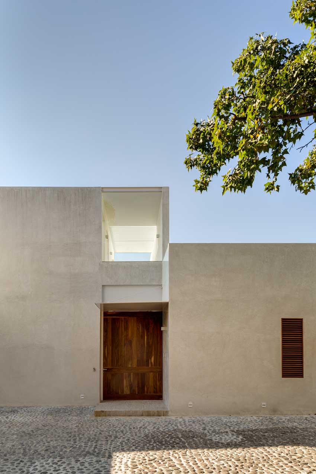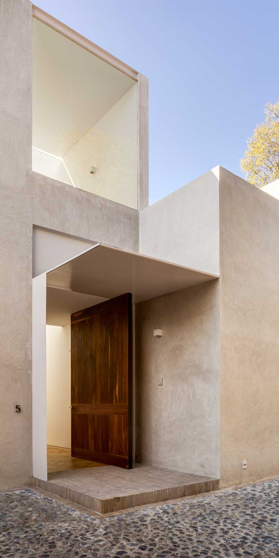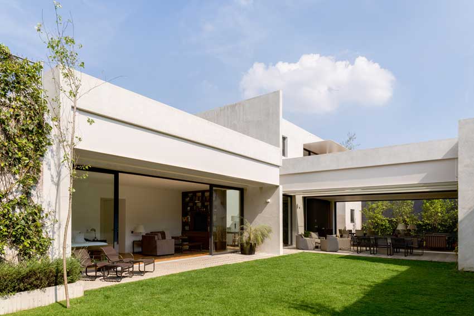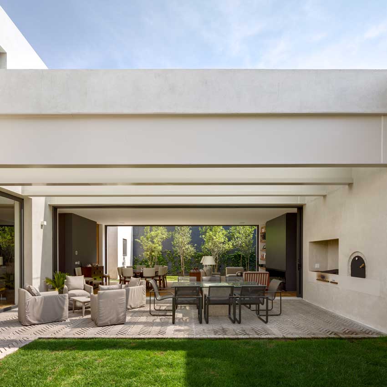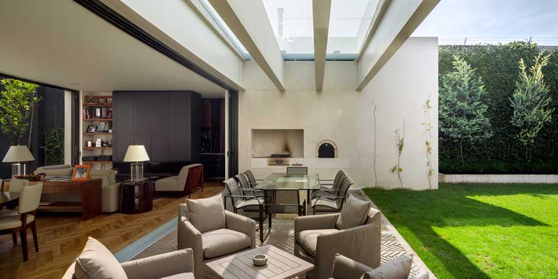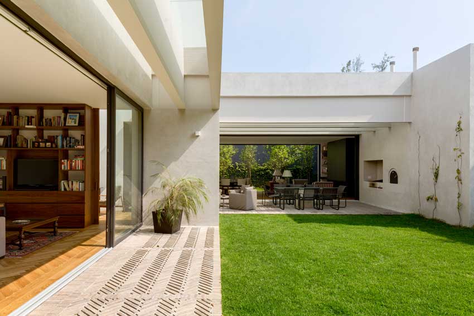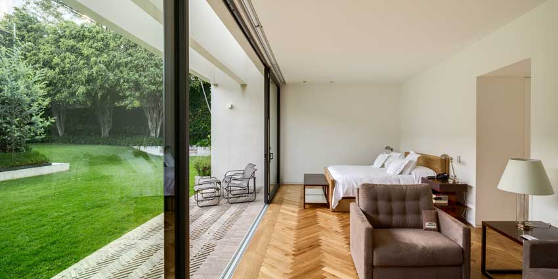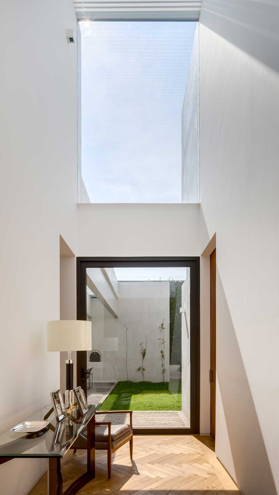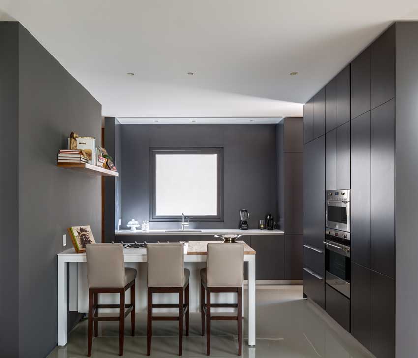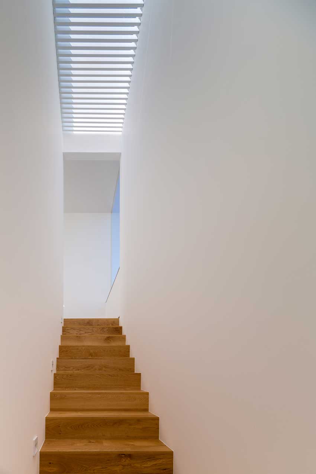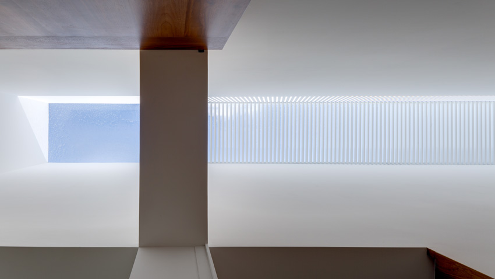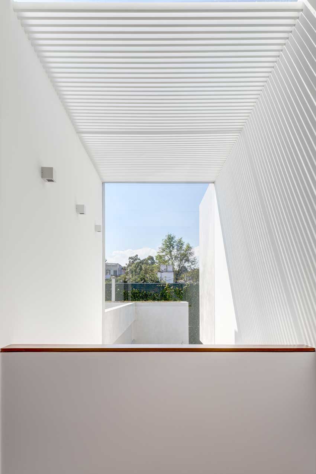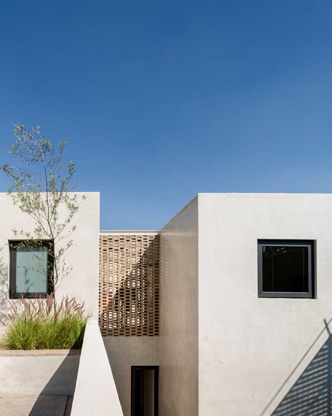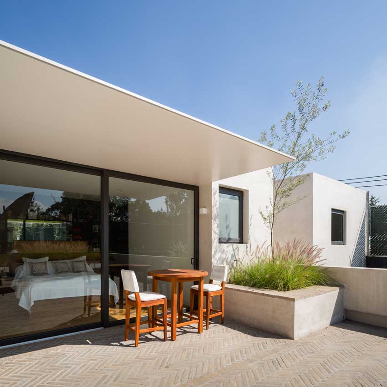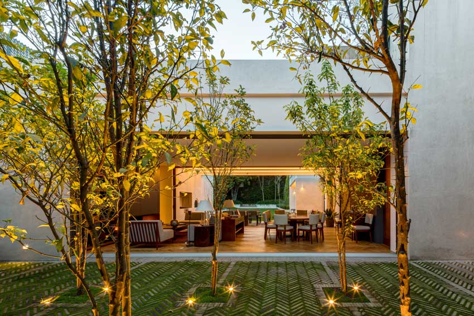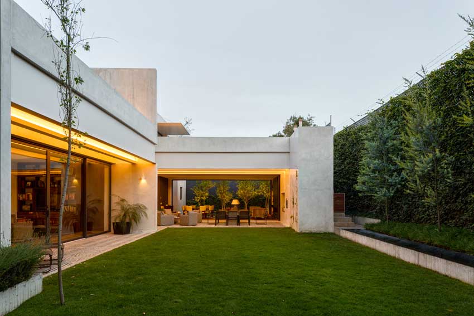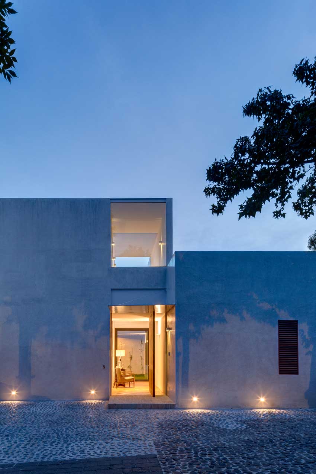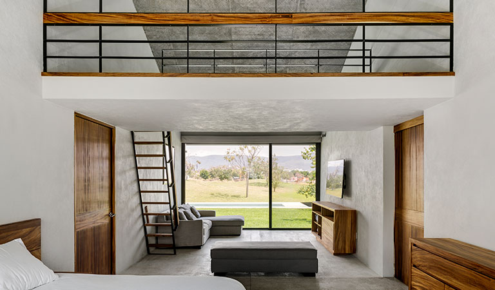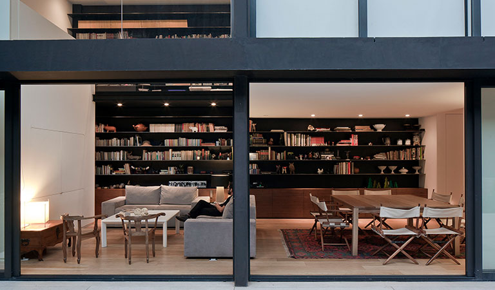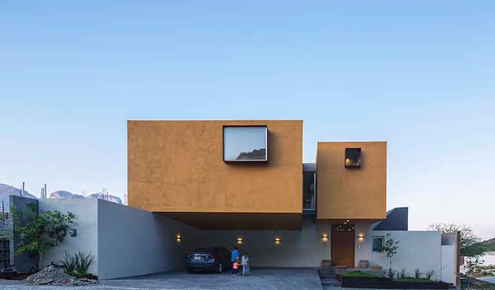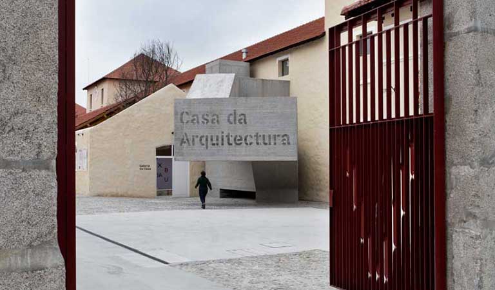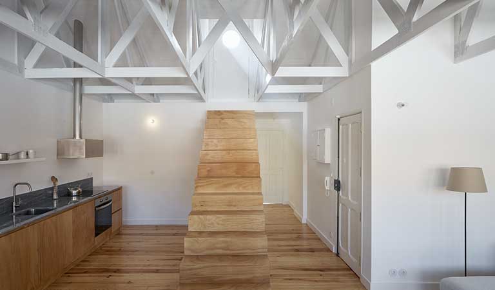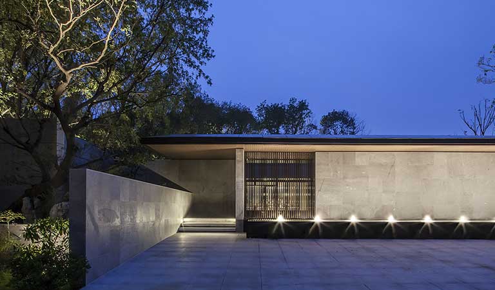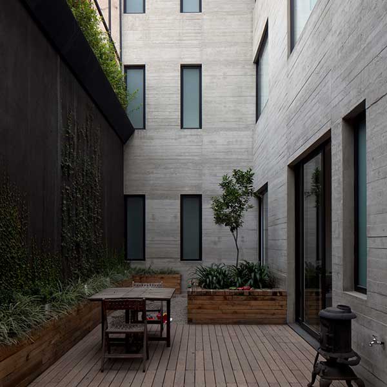Project: Jardín 58 House
Date of conclusion: 2014
Location: San Colony Ángel, Mexico City, Mexico
Project Team: DCPP arquitectos
Construction: DCPP construcciones
Photography: Rafael Gamo
— Jardín 58 House by DCPP Arquitectos —
Jardín 58 is a residential project located within a fractionation in the San Ángel colony, in Mexico City.
The shape of the house arises from taking advantage of the area of the property to maintain a garden as large and uniform as possible.
The house was designed to operate on a single level including on the ground floor the main bedroom and services, leaving on the upper floor a guest bedroom and the service room.
With the intention of fusing the interior with the exterior, a volume was conceived that divided the garden into two to give the space visual continuity. On the ground floor is the main room and on the first floor there is a terrace with connection to the upper bedroom.
To avoid placing central columns in the room it was decided to integrate steel beams of high cant, which together give a unique peculiarity to the house, in addition to a variant set of shadows.
