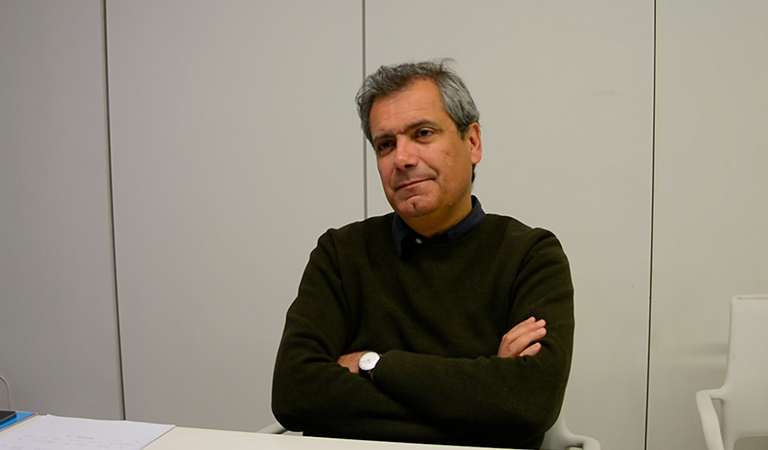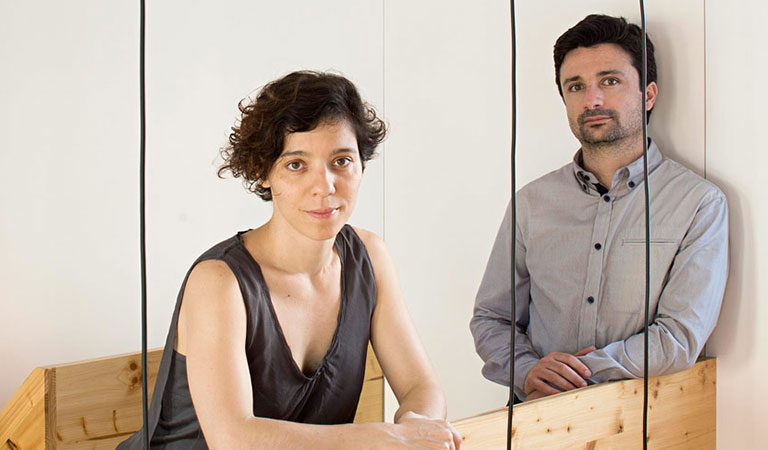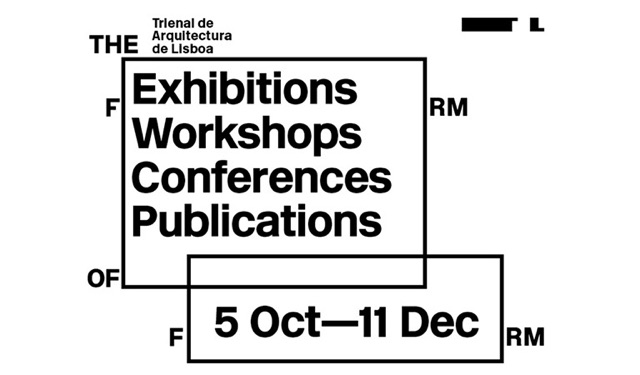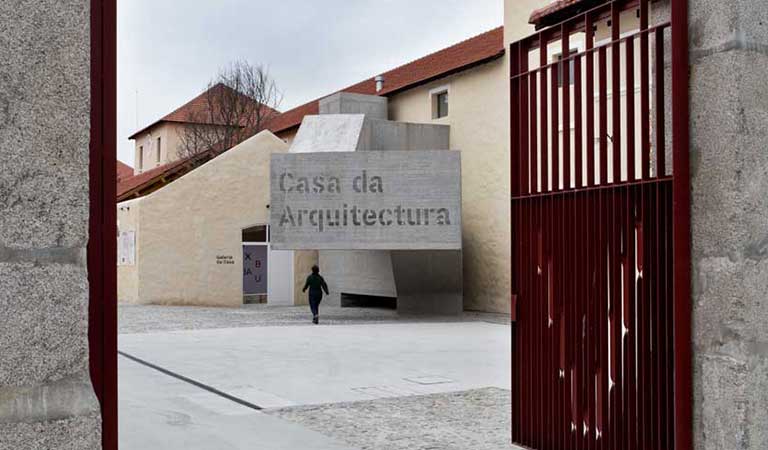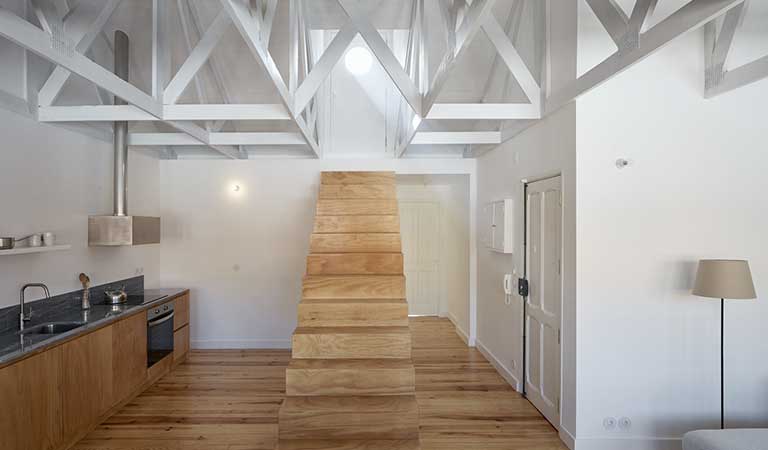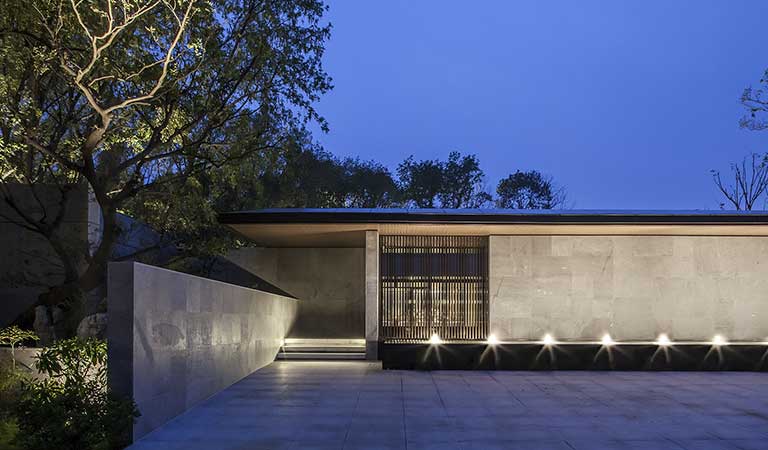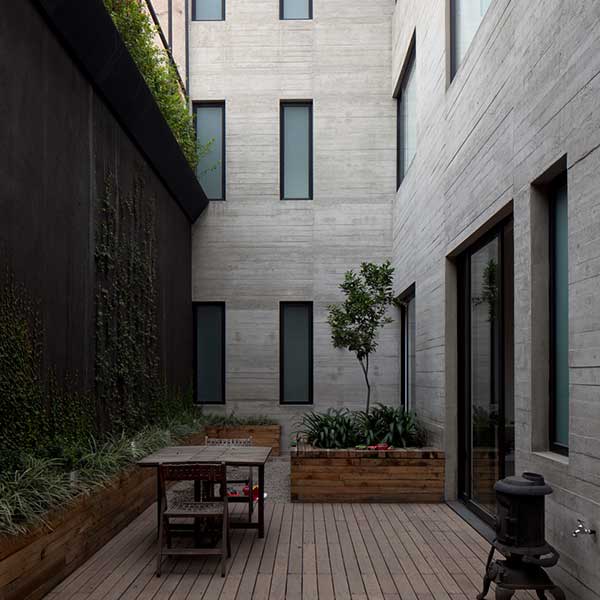Design Company: Alessandro Pepe Arquitecto
Design Team: Pablo Hernandez Esteban, João Ramos, Rita Gomes, Claudia Barsan
Area: 317 m2
Location: Porto, Portugal
Completion Year: 2016
Construction company: José Sousa
Carpenters: António Loureiro, Armênio Maia
Photography: Attilio Fiumarella, Pablo Hernandez Esteban
— Description by Alessandro Pepe Arquitecto —
This is a student house located in the center of Porto city. The experience of construction workers permitted the development of good level details of construction, even using the simplest materials.
The building has a total of four floors. The basement, the ground floor, the first floor and the attic. In the basement is where the community areas are: two kitchens, two bathrooms, a storage space and a technical area.
Within the main kitchen there is an informal living area that - with the help of the backyard garden - offers a continuous space, for social student gatherings.
Esta casa de estudantes encontra-se no centro do Porto. A experiência dos construtores permitiu um grande desenvolvimento dos detalhes de construção, mesmo usando materiais simples.
O edifício tem um total de quatro pisos. Uma cave, R/C, primeiro andar e sótão. Na cave, estão situados os espaços comunitários: duas cozinhas, duas casas de banho, arrumos e uma área técnica.
Dentro da cozinha principal, enquadra-se um espaço de sala informal, que, aliado ao jardim na parte posterior, confere um espaço contínuo para o convívio dos estudantes.
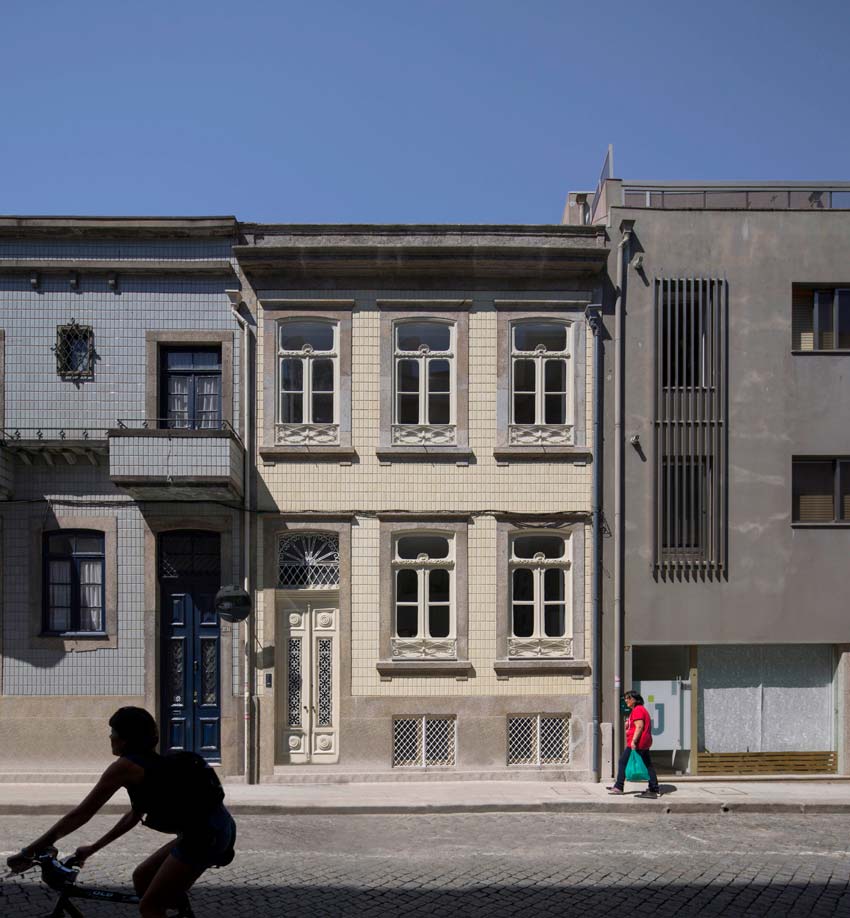
© Attilio Fiumarella © Pablo Hernandez Esteban
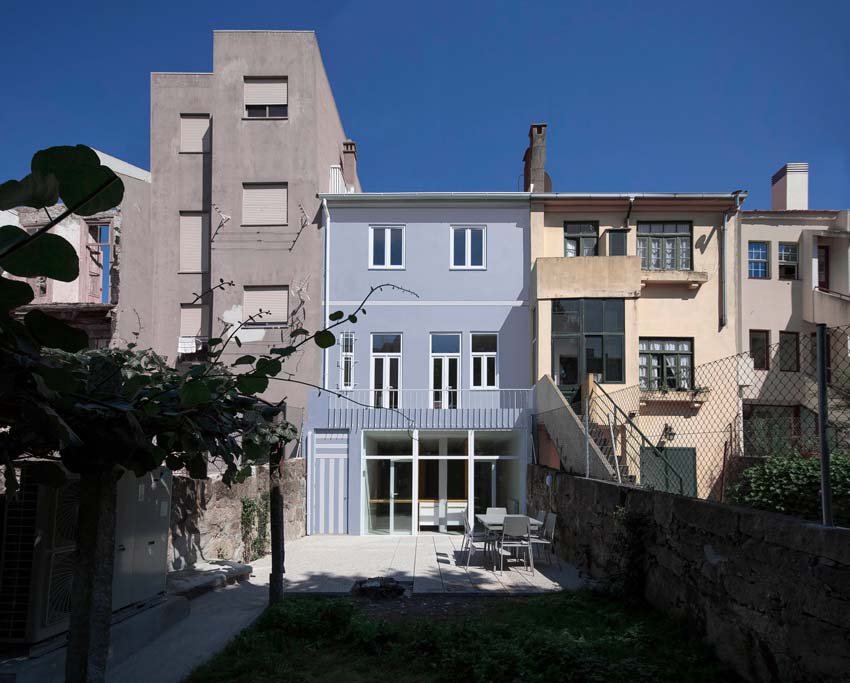
© Attilio Fiumarella © Pablo Hernandez Esteban
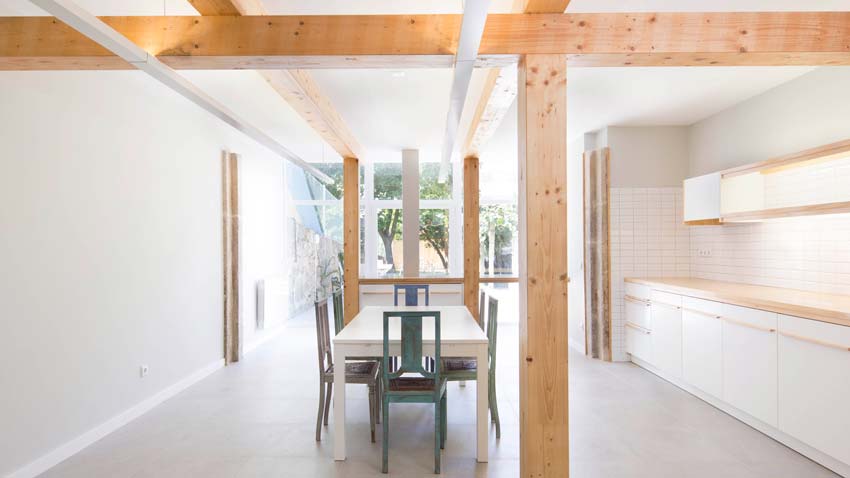
© Attilio Fiumarella © Pablo Hernandez Esteban
This hybrid kitchen is the main space of the house.
Since the space in which it was inserted couldn't offer condition for a clear separation between kitchen and living space and since we needed to integrate a secondary wooden structure to the existing concrete one, belonging to the 1950s refurbishment of the house, we decided to maintain the original 1900 structure and designed the kitchen furniture to be part of the house structure, using same wood (Portuguese pine) and integrating it in the walls.
This mixture of elements has prevailed since the start of the design.
Esta cozinha híbrida é o principal espaço da casa.
Visto que a estrutura original não oferecia condições para uma separação clara entre estes dois espaços, e visto que era necessário reforçar a estrutura existente (proveniente de uma reabilitação dos anos 50) decidiu-se manter a estrutura original de 1900 e fortalece-la com a madeira. Usando este material, a madeira de pinheiro, não só na estrutura como também no desenho do mobiliário da cozinha.
Esta conjugação de materiais permaneceu desde o inicio do projecto.
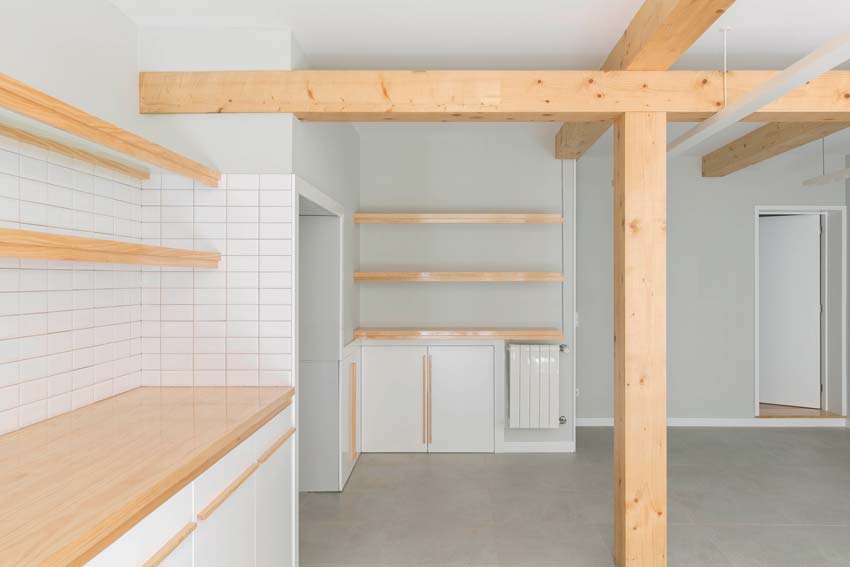
© Attilio Fiumarella © Pablo Hernandez Esteban
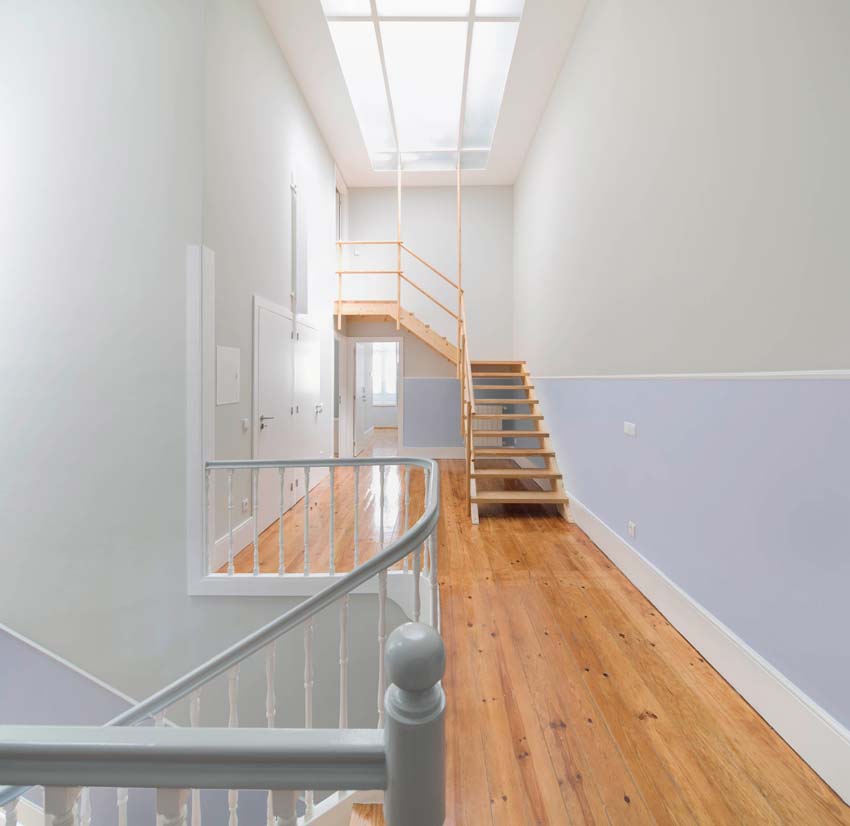
© Attilio Fiumarella © Pablo Hernandez Esteban
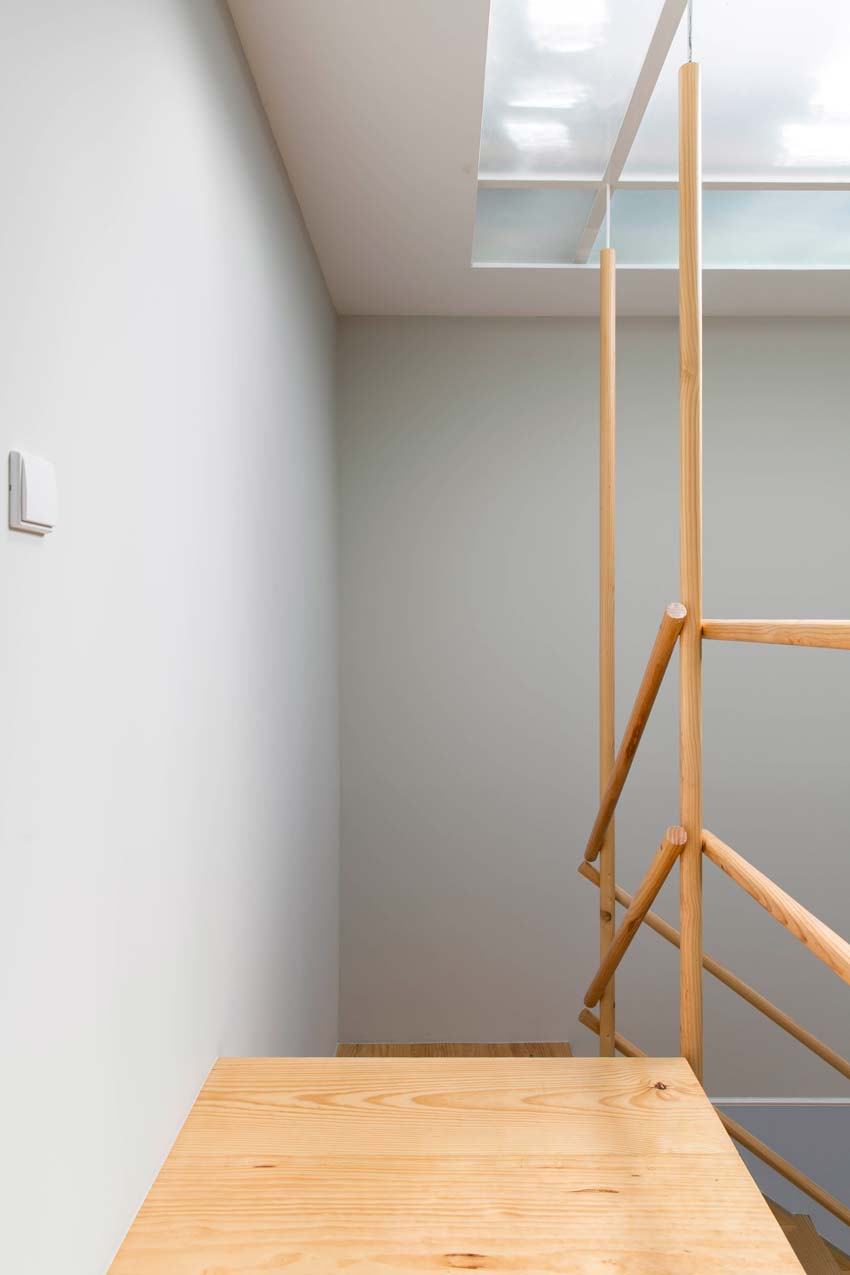
© Attilio Fiumarella © Pablo Hernandez Esteban
The main entrance is from the Rua Visconde Setúbal. And at the end of the staircase is the dorm room hall.
The big mirror on this staircase amplifies the perception of the space and creates some visual relation with the existing skylight frame.
In this residence there are a total of eight rooms, six of them are simple, and two are double rooms.
The room windows are doubled. We followed the idea to rehabilitate the 1920s wooden elements, even if they didn't perform as present-day frames.
Therefore we created a secondary wooden frame with integrated shutter panels. The result is an excellent performance with the same expense of a standard PVC window.
A entrada principal é oferecida pela Rua Visconde Setúbal e percorre-se uma escada para chegar aos pisos dos quartos.
Na plataforma intermédia, espelho das escadas amplifica a percepção do espaço e cria também uma relação de continuidade visual com a moldura da claraboia existente.
No total existem 8 quartos nesta residência, seis simples e dois duplos.
E nas janelas destes mesmos quartos, optou-se pela ideia de reabilitar os elementos de madeira originais de 1920, mesmo que não desempenhassem o papel de janelas convencionais.
Assim, criaram-se janelas duplas, introduzindo uma estrutura secundária de madeira, com painéis opacos integrados (funcionando como persianas). Resultou num sistema eficaz, de valor idêntico ao sistema conventual de uma janela PVC.
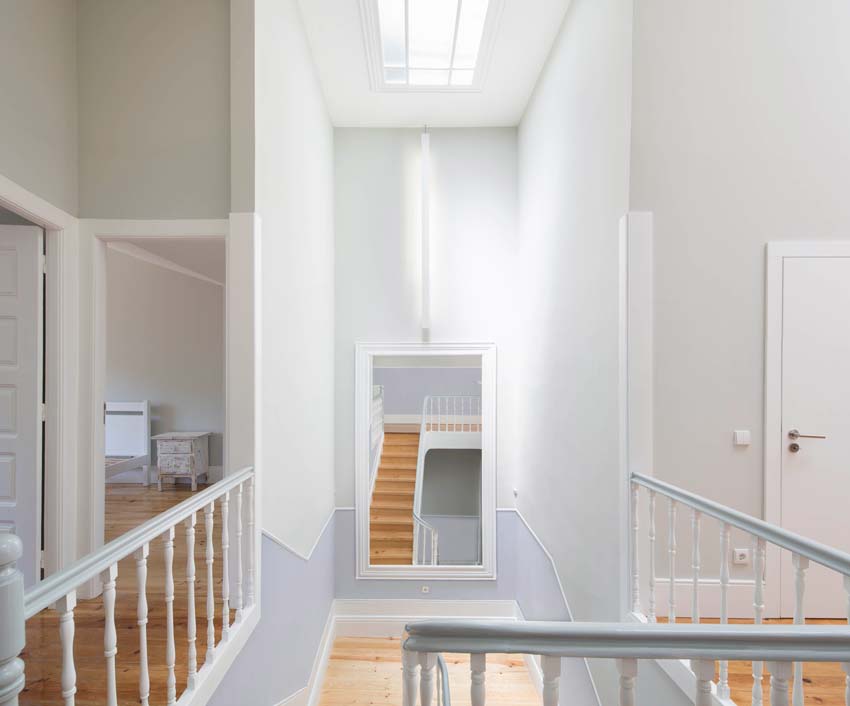
© Attilio Fiumarella © Pablo Hernandez Esteban
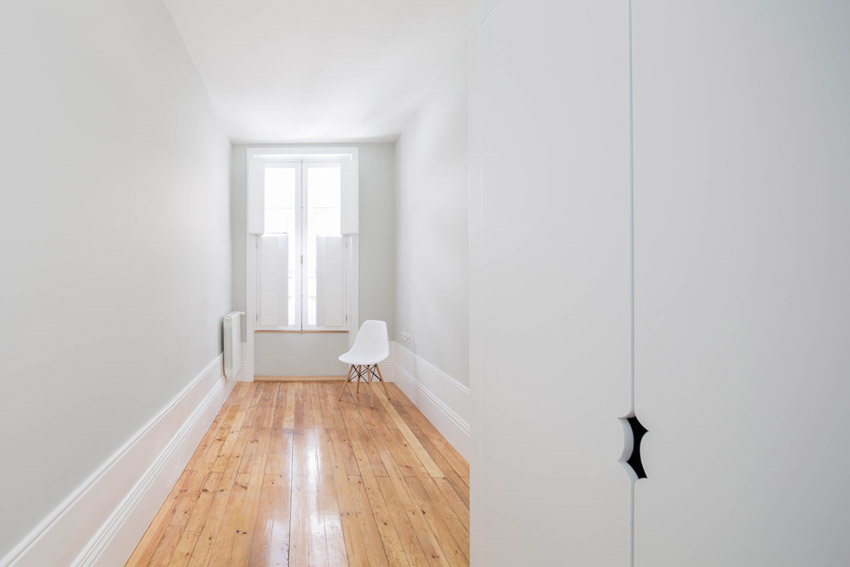
© Attilio Fiumarella © Pablo Hernandez Esteban
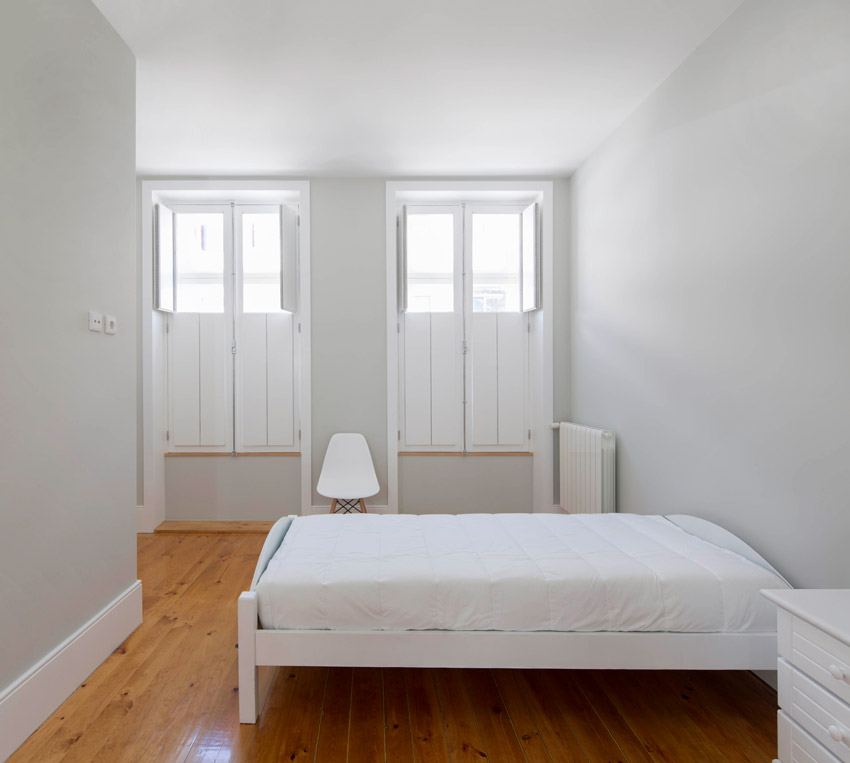
© Attilio Fiumarella © Pablo Hernandez Esteban









