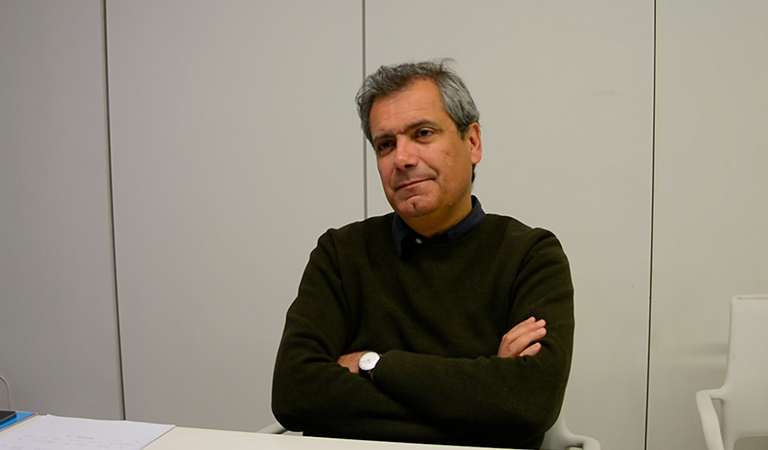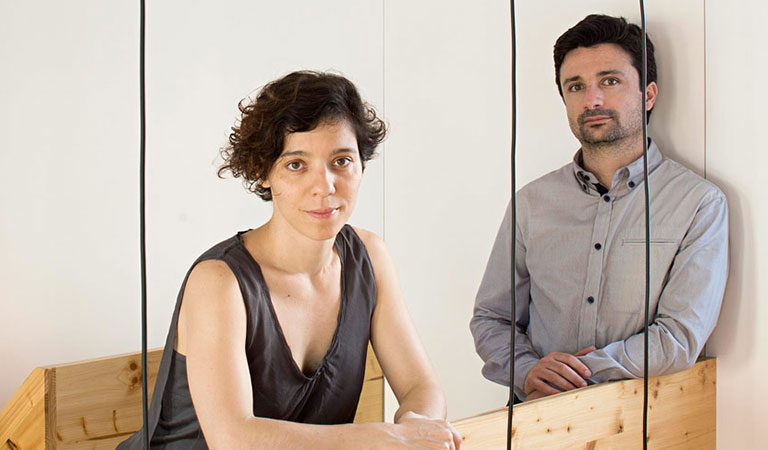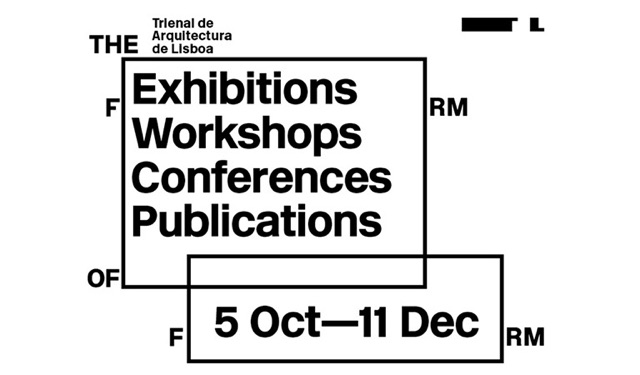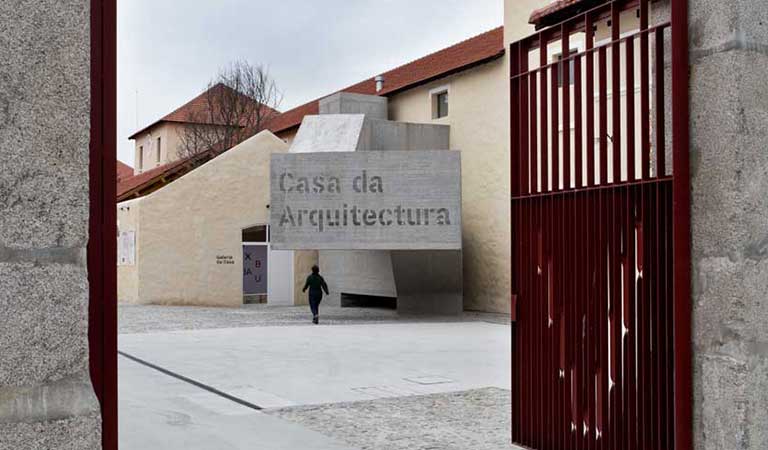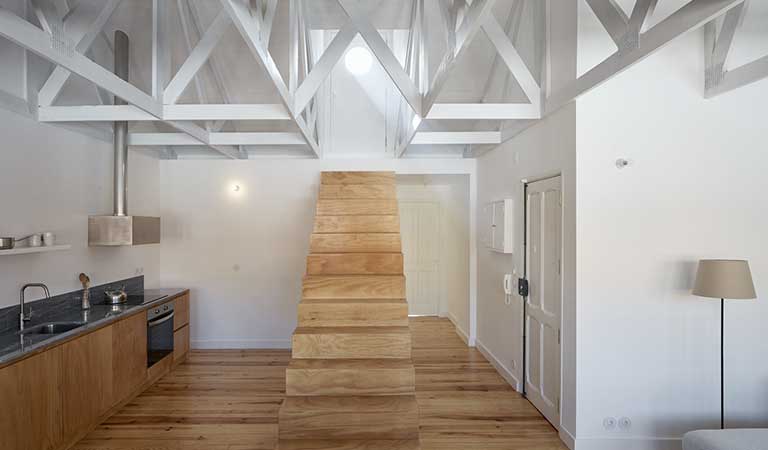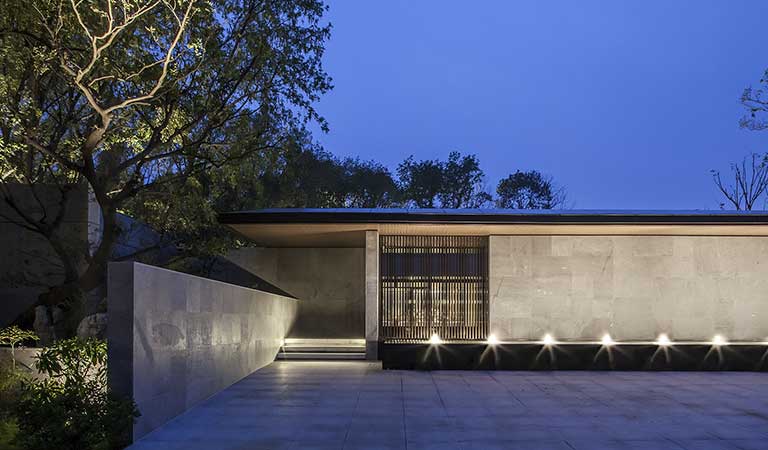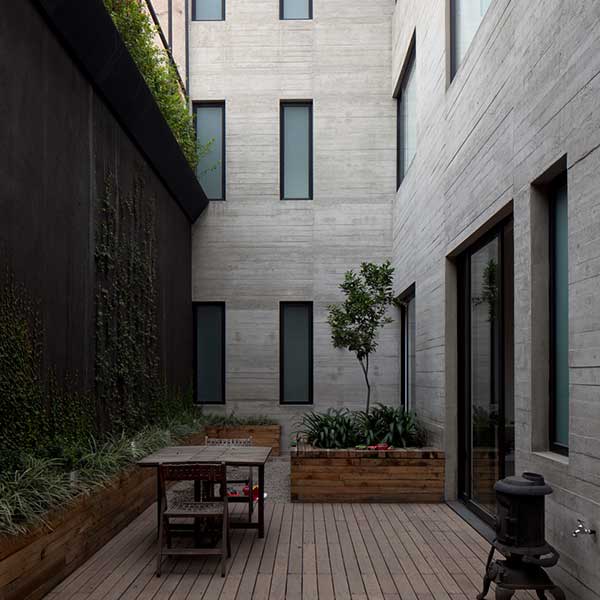L’Elysée & MUDAC
Project name: Cantonal Museum of Photography (L’Elysée) and Museum of Design and Contemporary Applied Arts (MUDAC)
Client: Lausanne - Pôle Muséal
Location: Lausanne, Switzerland
Date of project: 2015 - 2017
Date of construction: 2017 - 2020
Built area: 14 500 m2
Site area: 4 200 m2
Authors: Manuel Aires Mateus e Francisco Aires Mateus
Project leader: Francisco Caseiro
Collaborators: Daniel Lopez, Bernardo Sousa, Luz Jimenez, Christophe Gourdier, Nicole Addati, Andrea Auerbach, Diogo Castro Guimaraes, Leonardo Marchesi, Vega Solaz Soler, João Ortigão Ramos, Charles Cossement, Josh Ehrlich, Théophile Legrain, Olga Sanina, Mariana Mayer, Ana Rita Rosa, Paulo Pina, María Morales
Engineer: AFA Consult
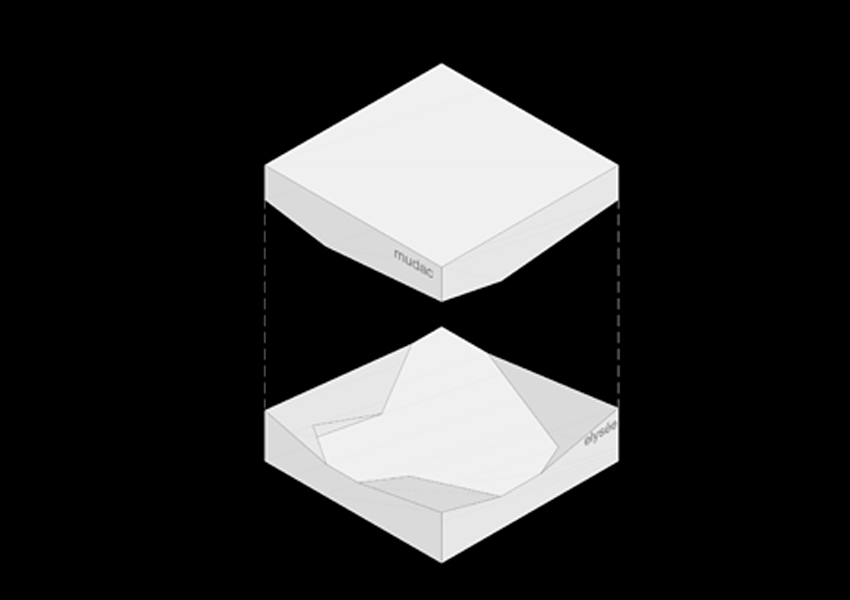
Axonometry © Aires Mateus Arquitectos
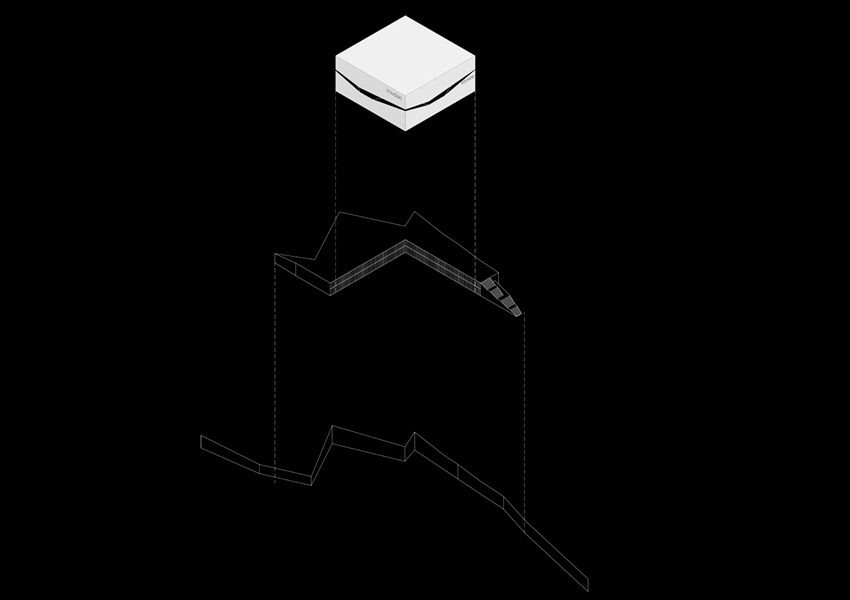
Axonometry © Aires Mateus Arquitectos
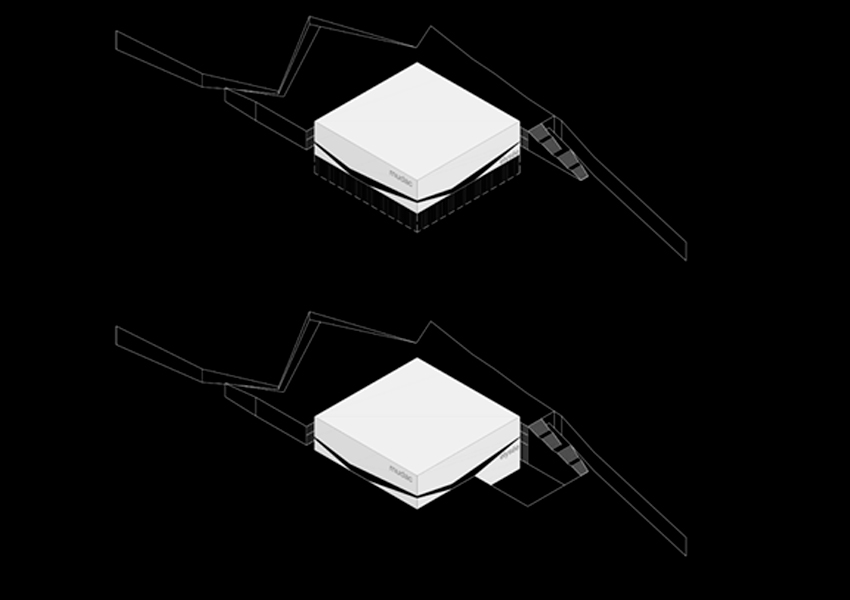
Axonometry © Aires Mateus Arquitectos
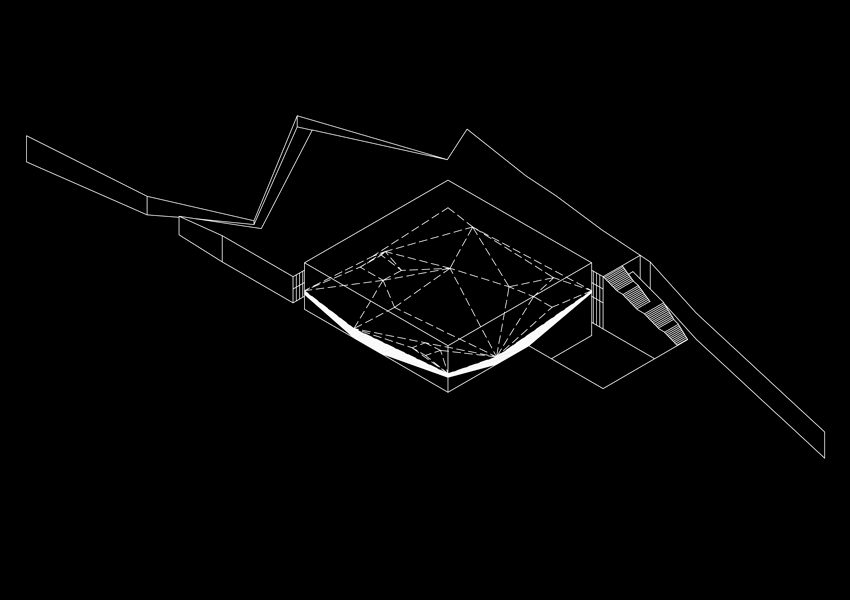
Axonometry © Aires Mateus Arquitectos
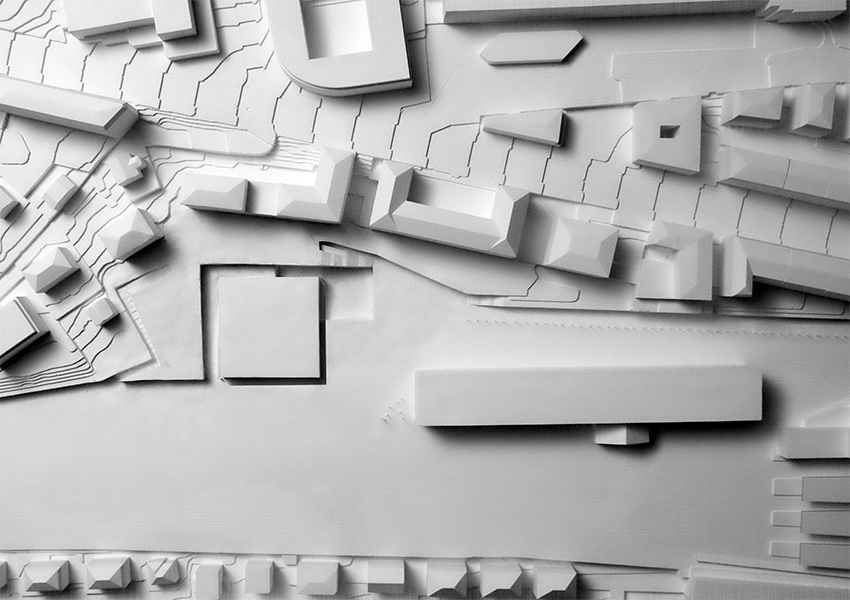
Model © Aires Mateus Arquitectos
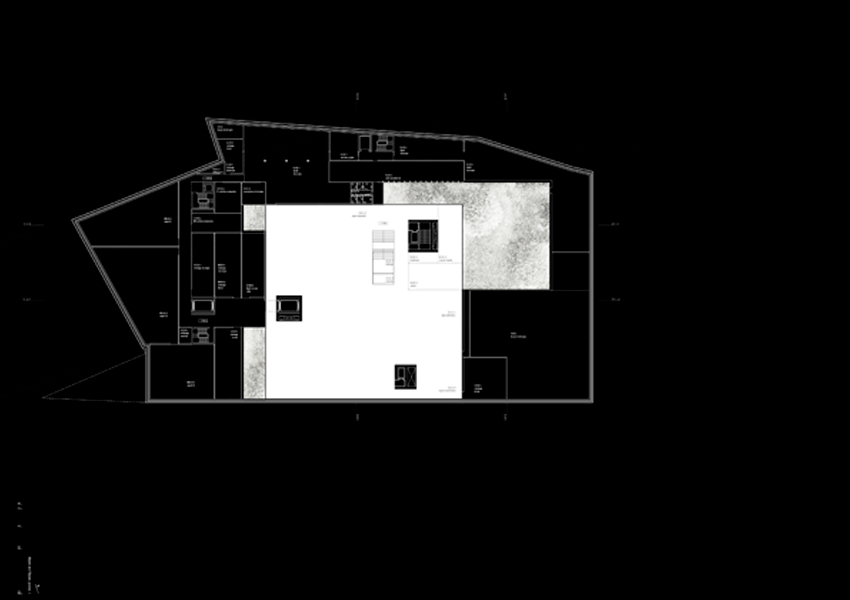
Plan level -1 © Aires Mateus Arquitectos
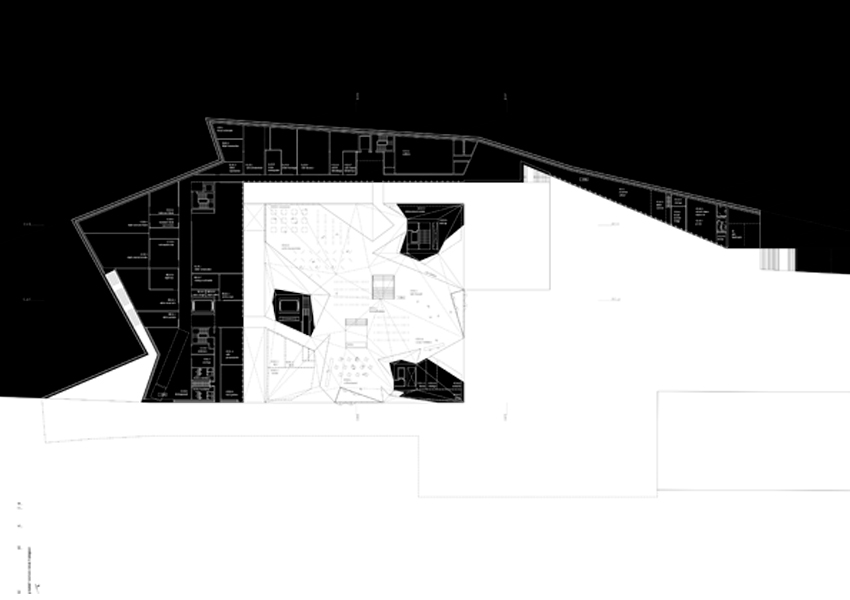
Plan level 0 © Aires Mateus Arquitectos
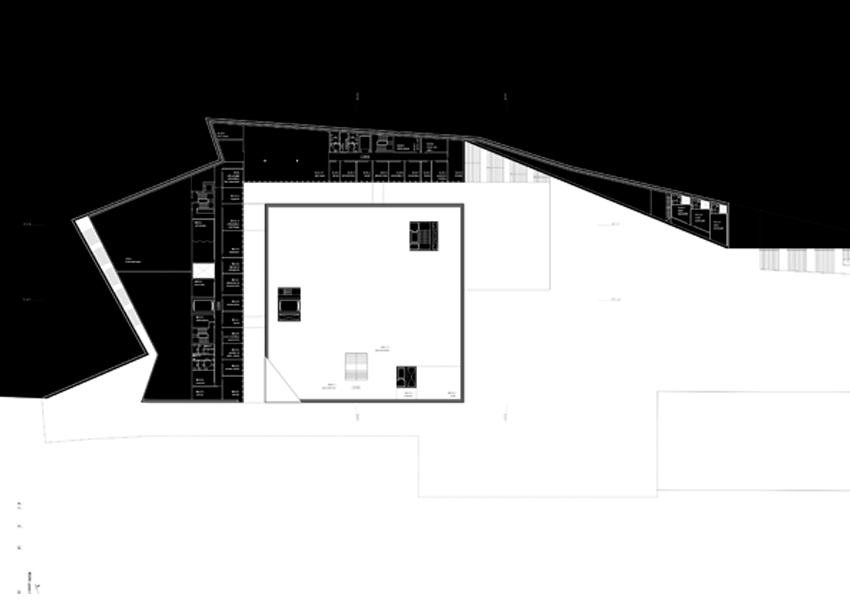
Plan level 1 © Aires Mateus Arquitectos
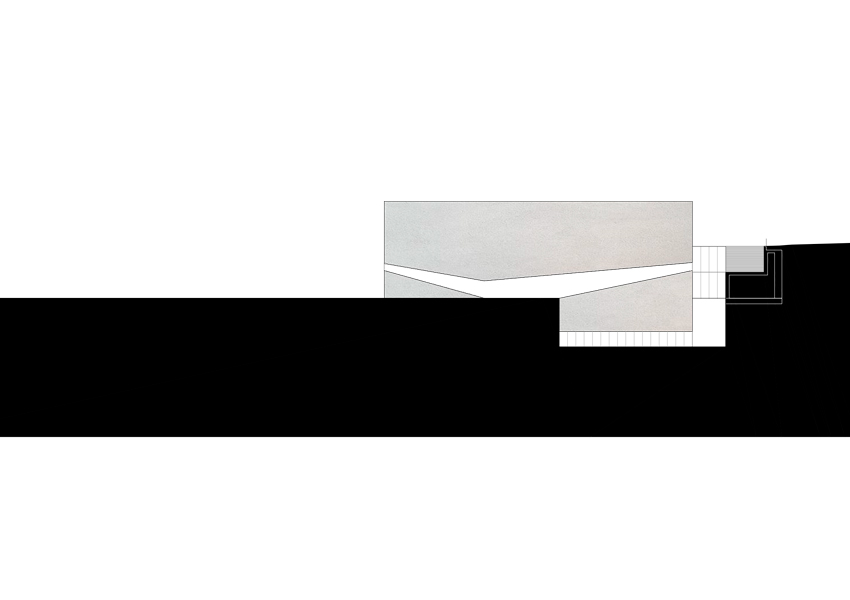
Section 87 © Aires Mateus Arquitectos
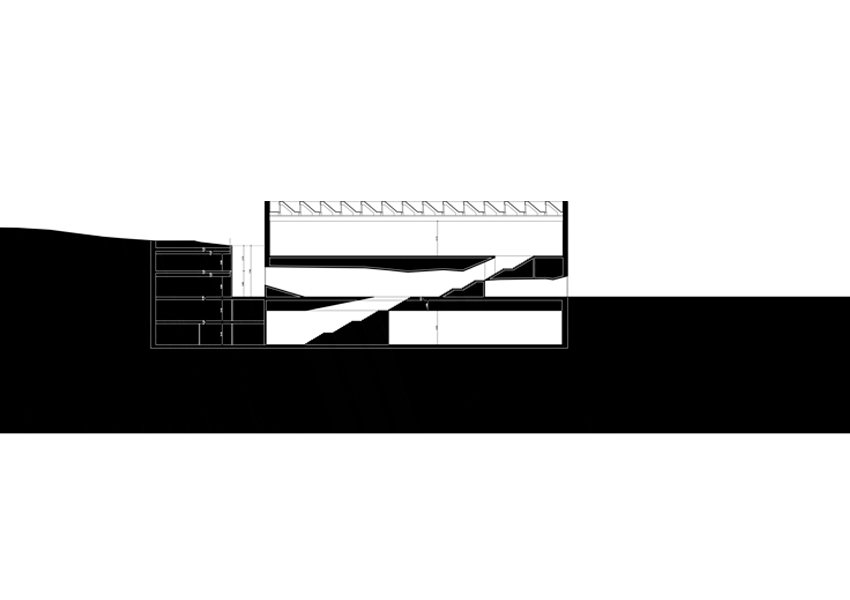
Section 59 © Aires Mateus Arquitectos
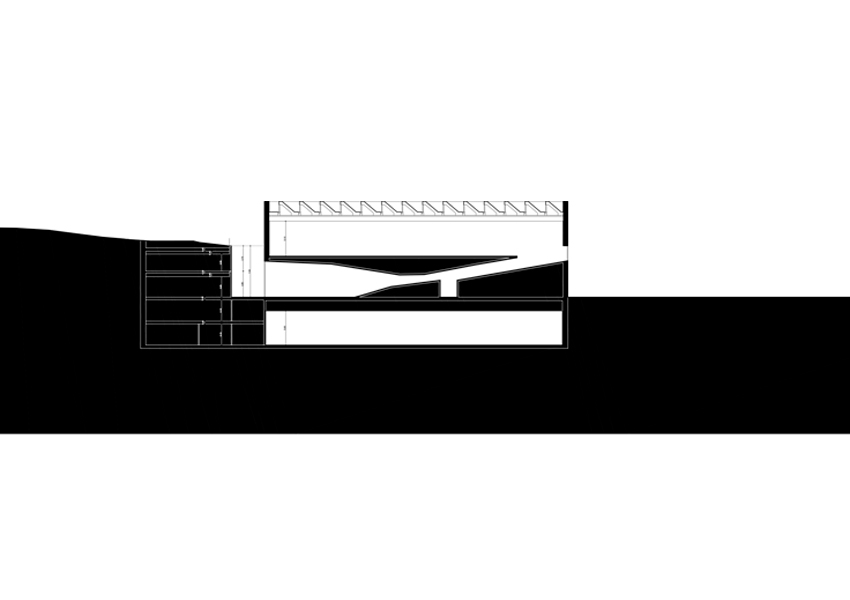
Section V © Aires Mateus Arquitectos
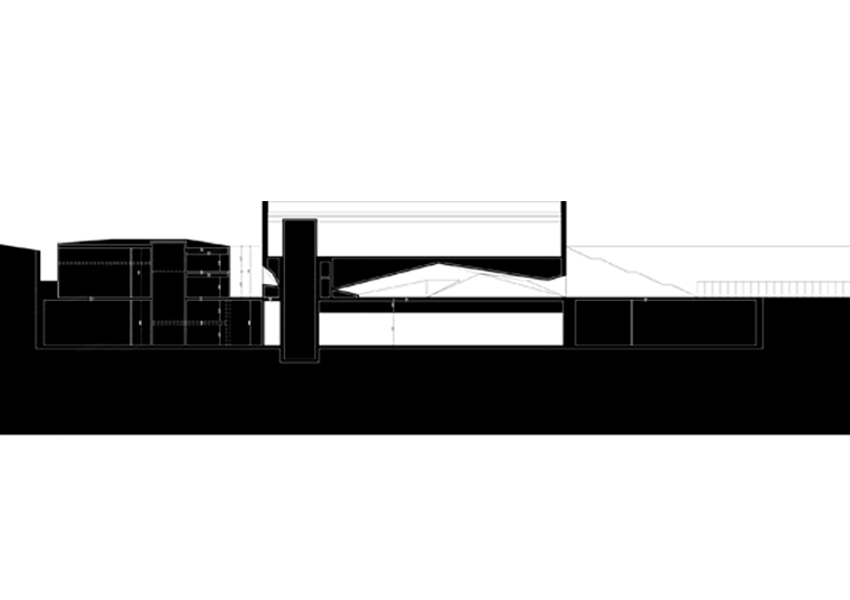
Section JJ © Aires Mateus Arquitectos
PreviousNext
— Interview with Manuel Aires Mateus —
This is the project for us, at this moment, more challenging. And it’s the most challenging for a few reasons, one is because it’s a territory that is not ours right. Then because it’s a very big project and very demanding technically and also, because it’s a project in the way we have presented it, very ambitious.
Esse é o projeto para nós, neste momento, mais desafiante. E é o mais desafiante por algumas razões, uma é porque é um território que não é o nosso não é. Depois porque é um projeto muito grande e muito exigente tecnicamente e também, porque é um projeto da forma como nós apresentámos, muito ambicioso.
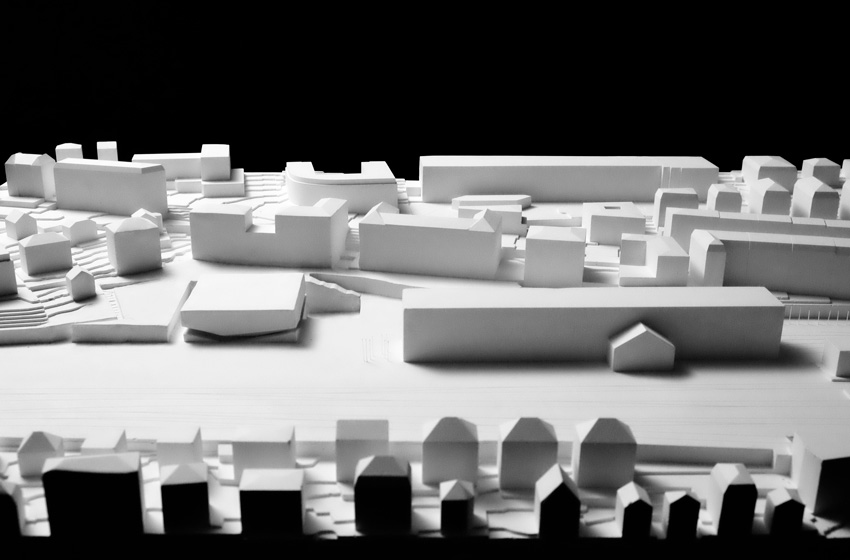
© Aires Mateus Arquitectos
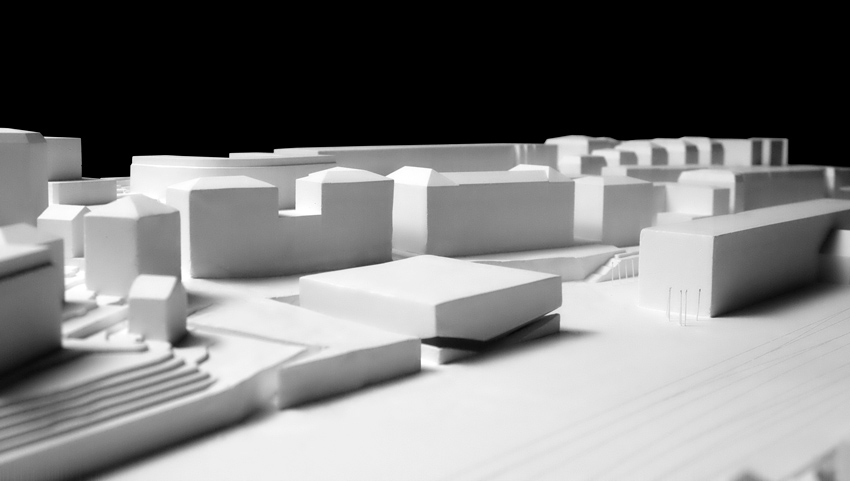
© Aires Mateus Arquitectos
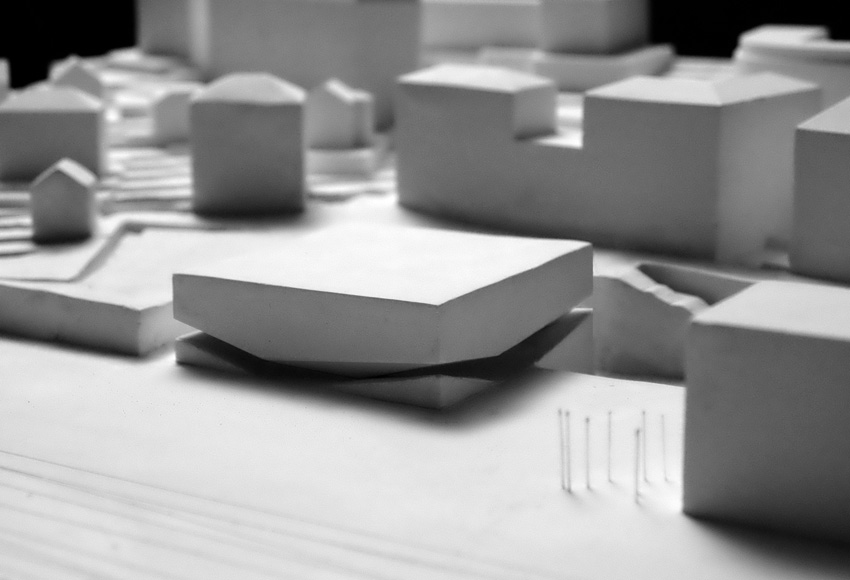
© Aires Mateus Arquitectos
It’s very interesting to imagine the process in this project, because deep down we entered with a very clear bet. That idea of extending the public space from the platform into a large space that in reality then connected the museum above and the museum below, and that cube was the public part and then everything that was services was around and made the relation with the city, and so it isolated the cube in a more discreet manner and "grabbed" it all together. And then to draw that space, which is thus a very dramatic space.
É muito interessante nós imaginarmos o processo neste projeto não é, porque no fundo nós entrámos com uma aposta muito clara. Aquela ideia de estender o espaço público da plataforma para um grande espaço que no fundo ligava depois o museu acima e o museu abaixo, e aquele cubo era parte publica e depois tudo o que era serviços estava à volta e fazia a concordância com a cidade, e portanto isolava o cubo de uma maneira mas discreta e “agarrava” aquilo tudo. E depois desenhar aquele espaço , que é assim um espaço muito dramático.
It was a process subject to a competition obviously, but then to be able to make a project of this kind resist to the technique, the budgets, the norms, the rules, the different actors, the different clients that a project of these has, is truly a very interesting challenge. And it has been very rich for us the work with this project, and it’s perhaps the project that we are making today more challenging, even from a technical point of view, how can it be done?...
Era um processo posto em concurso obviamente, depois conseguir fazer resistir um projeto destes à técnica, aos budgets, às normas, às regras, aos diferentes intervenientes, diferentes clientes que um projeto destes tem, é verdadeiramente um desafio muito interessante. E tem sido muito rico para nós este trabalho com este projeto, e é talvez o projeto que nós estamos a fazer hoje mais desafiante, mesmo do ponto de vista técnico, como é que é possível fazer?…
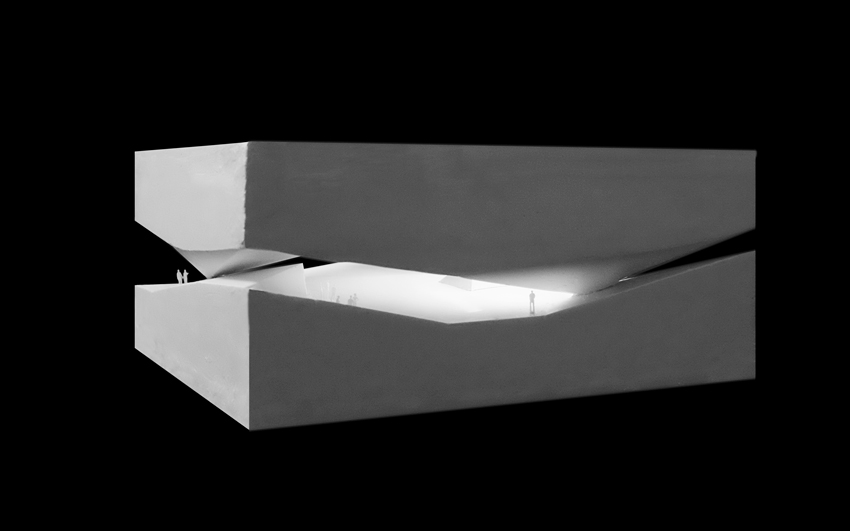
© Aires Mateus Arquitectos
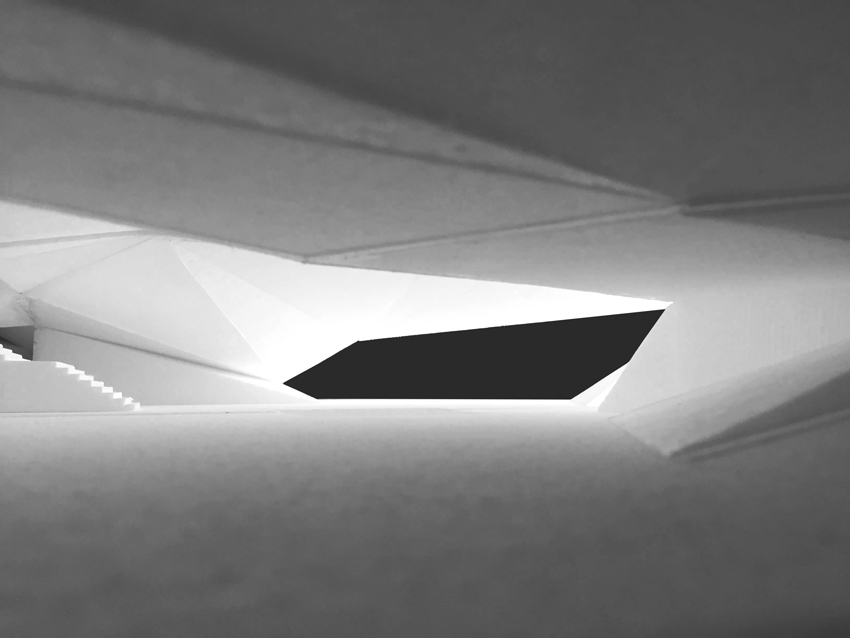
© Aires Mateus Arquitectos
— Program —
So there are two museums, there’s the design museum on top, what we did was, we put the design museum on top because it’s a museum that needs a lot of light so the ceiling is all in glass. Then there’s the photography museum below that can’t have natural light, and so what we gave was a patio, in a way kind of like Mies. In fact it’s a more enclosed space but it has a patio, to serve as a small space of openness but also to have contact with the outside.
Portanto há dois museus, há o museu do design em cima, o que nós fizemos foi, metemos o museu do design em cima porque é um museu que precisa de muita luz portanto o tecto é todo em vidro. Depois há o museu de fotografia em baixo que não pode ter luz natural, e portanto o que nós demos foi um pátio, assim à maneira um pouco do Mies. No fundo é um espaço mais encerrado mas tem um pátio, para servir um pouco de bolsa de desafogo para também se ter contacto com o exterior
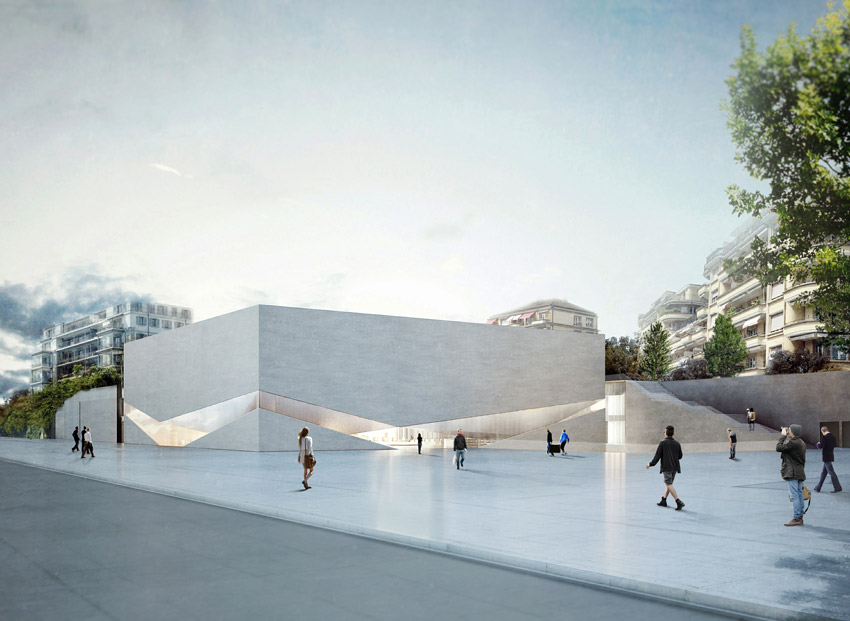
© Aires Mateus Arquitectos
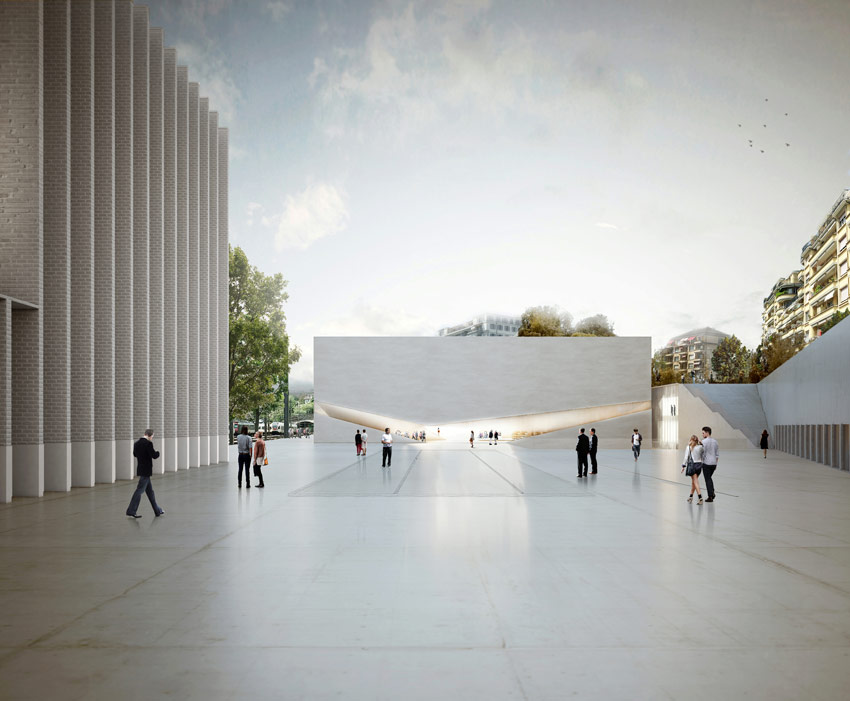
© Aires Mateus Arquitectos
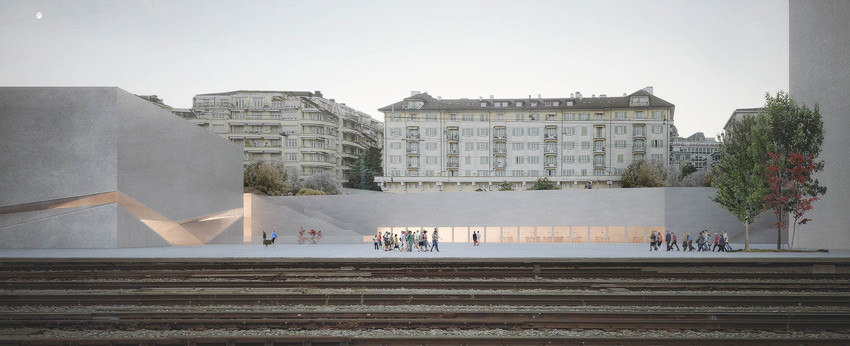
© Aires Mateus Arquitectos
And then there are these two points that make the foyer, or the foyer are two topographies and these two topographies intersect in three points. Evident within these three points are the cargo elevator and two other levels of access, but they are the only three points where everything is supported.
So from a technical, structural, constructive point of view, it's very complicated and it was a lot of fun to do because we were doing the process, at a certain point that space, was designed with a process that was very fun. The only way we had to control the project was, we did some cardboard models, after the cardboard models we would draw, and then the engineering passed everything on to those three-dimensional and calculation programs to see if that design was compatible with the structural possibility, and to pass on all the infrastructure and everything.
E depois são estes dois pontos que fazem o foyer, ou o foyer são duas topografias e essas duas topografias cruzam-se em três pontos. Evidente dentro desses três pontos estão o monta-cargas e dois outros níveis de acesso, mas são os três únicos pontos onde tudo se apoia.
Portanto do ponto de vista técnico, estrutural, construtivo, é muito complicado e foi muito divertido fazer porque nós fazíamos o processo, a uma determinada altura aquele espaço, era desenhado com um processo que era muito divertido. A única maneira que nós tínhamos para controlar o projeto era, fazíamos umas maquetes em cartão, depois das maquetes em cartão desenhávamos, e depois a engenharia passava tudo para aqueles programas tridimensionais e de cálculo para ver se esse desenho era compatível com a possibilidade estrutural, e enfim passar todas as infra-estruturas e tudo.
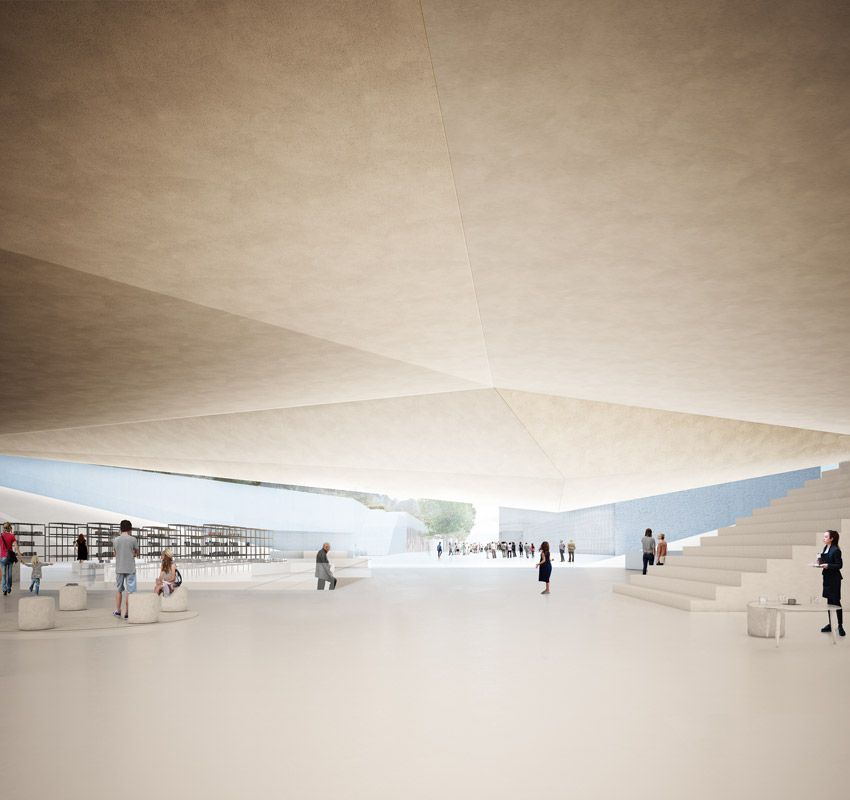
© Aires Mateus Arquitectos
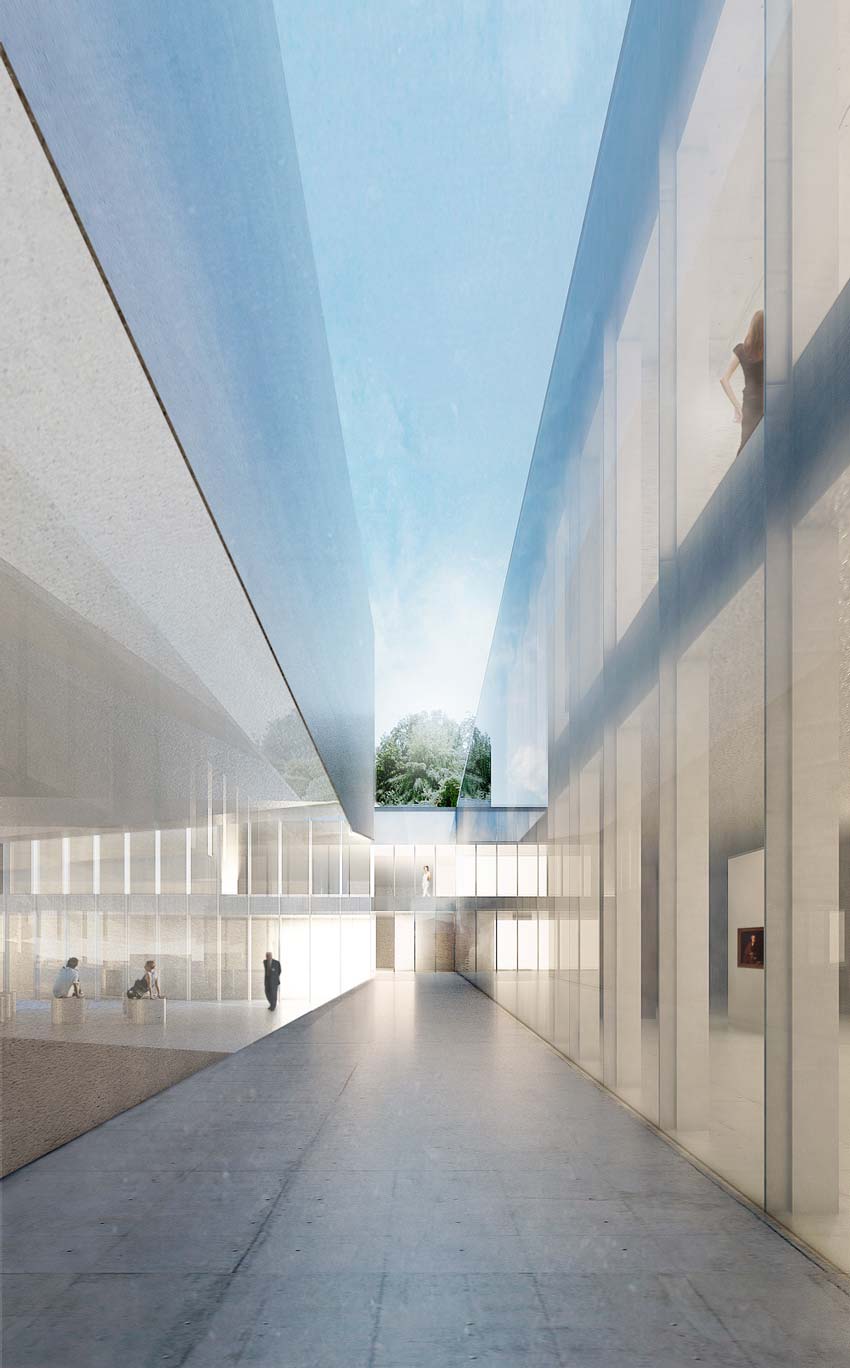
© Aires Mateus Arquitectos
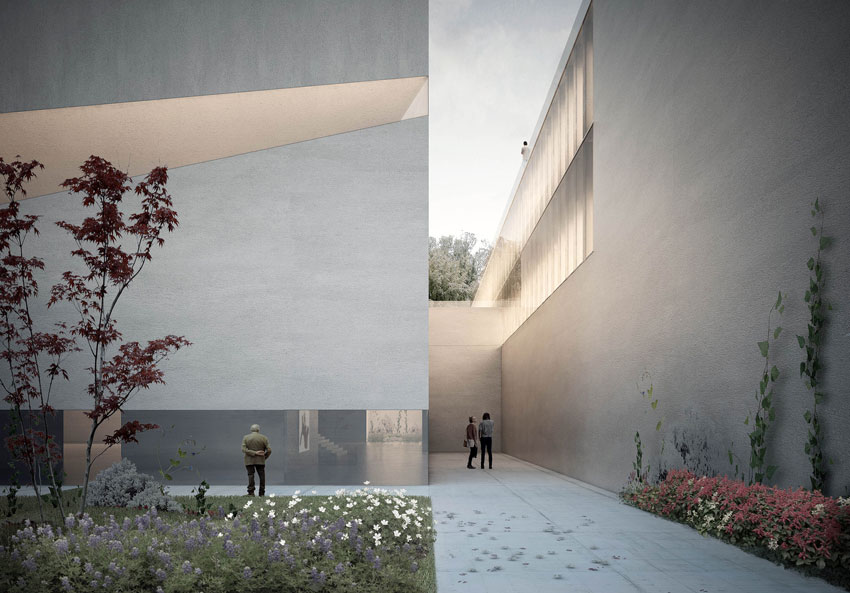
© Aires Mateus Arquitectos
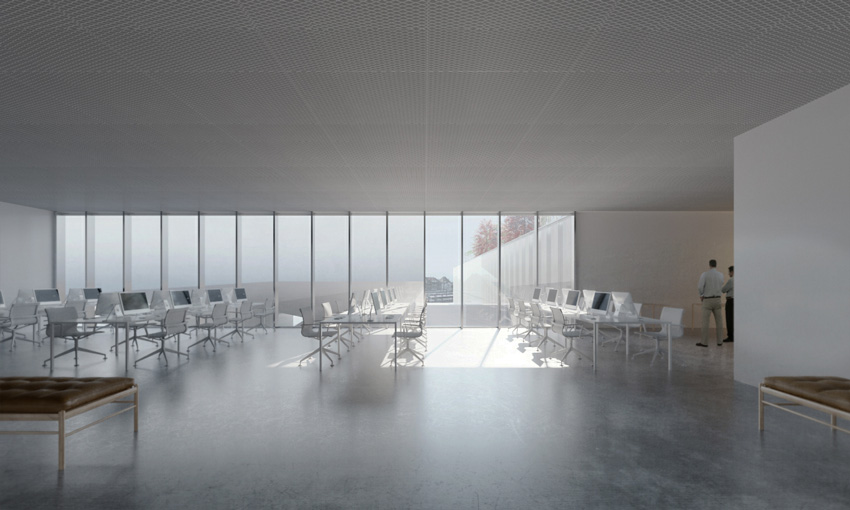
© Aires Mateus Arquitectos
It was a very curious process, very exhausting at the same time, but it was very curious because the program of this foyer was constantly changing, with several inputs that were always coming up, the several players, it was always changing and therefore each thing that changed, everything changed, there was nothing that stayed in the same place. One person touched a point here and changed the geometry, the limit of the glass so everything changed, everything I mean, but it really changed a lot. And everything was a chain of consequences until we could find a new balance point, but this happened many times, but it was very interesting, also this idea of doing it often also taught us to control the project process itself.
Foi um processo muito curioso, muito desgastante ao mesmo tempo, mas foi muito curioso porque o programa deste foyer estava constantemente a mudar, com os vários inputs que iam sempre aparecendo, os vários intervenientes, estava sempre a mudar e portanto cada coisa que mudava, mudava tudo, não havia nada que ficasse no mesmo lugar. Uma pessoa tocava num ponto aqui e mudava a geometria, o limite do vidro portanto mudava tudo, tudo enfim, mas mudava mesmo muito. E tudo era uma cadeia de consequências até se conseguir encontrar um novo ponto de equilíbrio, mas isto aconteceu muitas vezes, mas foi muito interessante, também isto do fazer muitas vezes também nos ensinou a controlar o próprio processo do projeto.
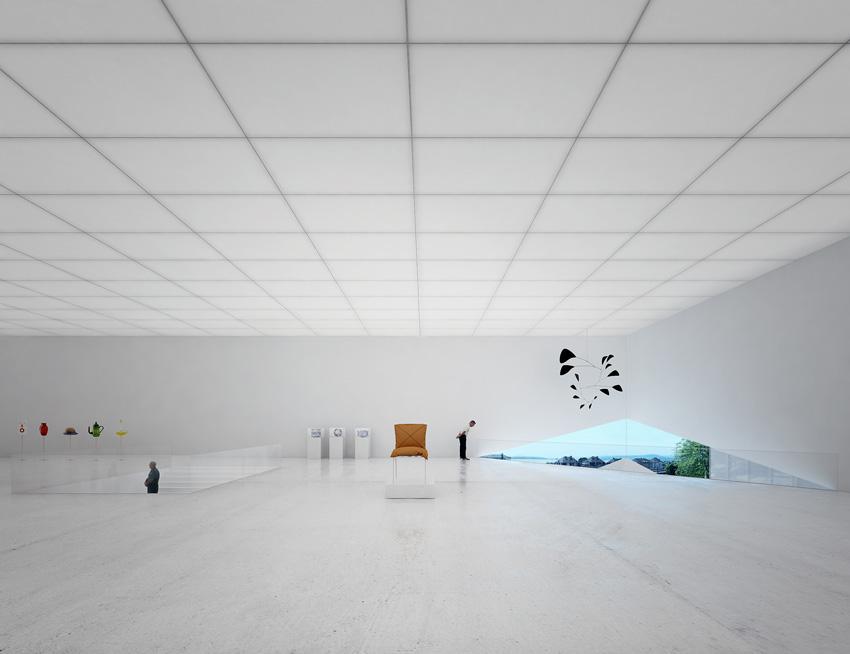
© Aires Mateus Arquitectos
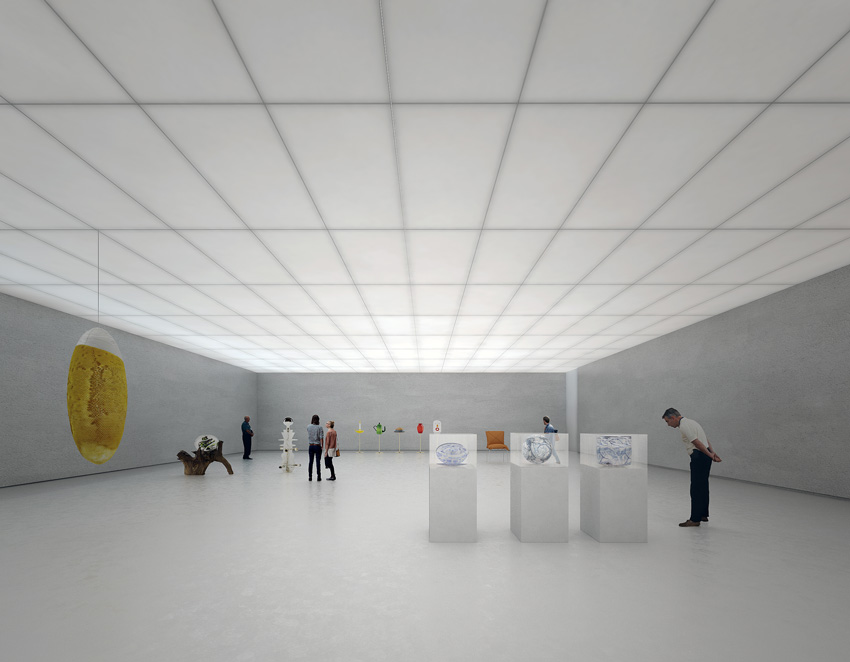
© Aires Mateus Arquitectos
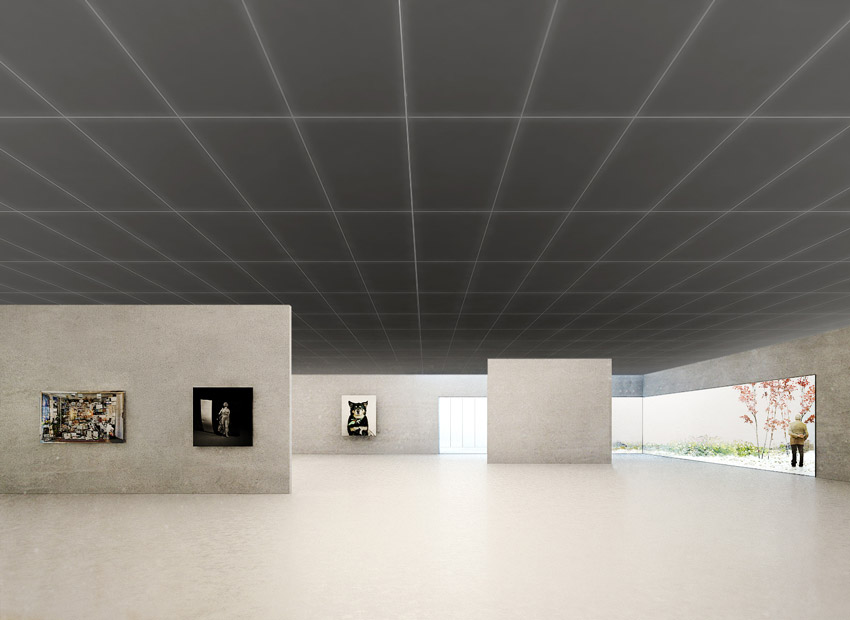
© Aires Mateus Arquitectos
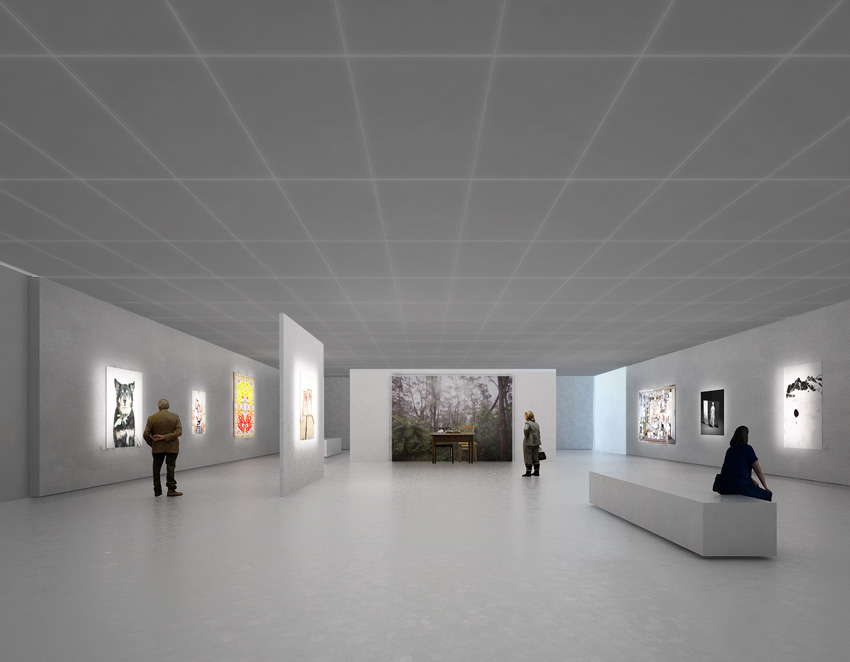
© Aires Mateus Arquitectos
But it has been a very challenging, very strong work. And then there’s this idea, that it’s all very assembled from a technology and also a cost, money is a thing that draws a lot isn’t it?
We at all stages must always take the project further, in order to truly understand the costs involved. It has been something that also forced us to work on the project, even in very preliminary phases in very near-detail decisions, in order to be able to properly estimate, to budget the project and budget the construction.
And this process has been very strong, is a very unique project right, and is the project we are doing now that is the most, somehow, the most challenging.
Mas tem sido um trabalho muito desafiante, muito forte. E depois como há esta ideia, de que é tudo muito montado a partir de uma tecnologia e também de um custo, o dinheiro é uma coisa que desenha muito não é?
Nós em todas as fases temos que levar sempre o projeto mais longe, para poder compreender verdadeiramente os custos implicados. Tem sido uma coisa que também nos obrigou muito a trabalhar no projeto, até em fases muito preliminares em decisões muito quase de detalhe, para exactamente poder custear, orçamentar o projeto, orçamentar a construção.
E esse processo tem sido muito forte, é um projeto muito único não é, e é o projeto que nós estamos a fazer agora mais, de alguma maneira, é o mais desafiante.




























