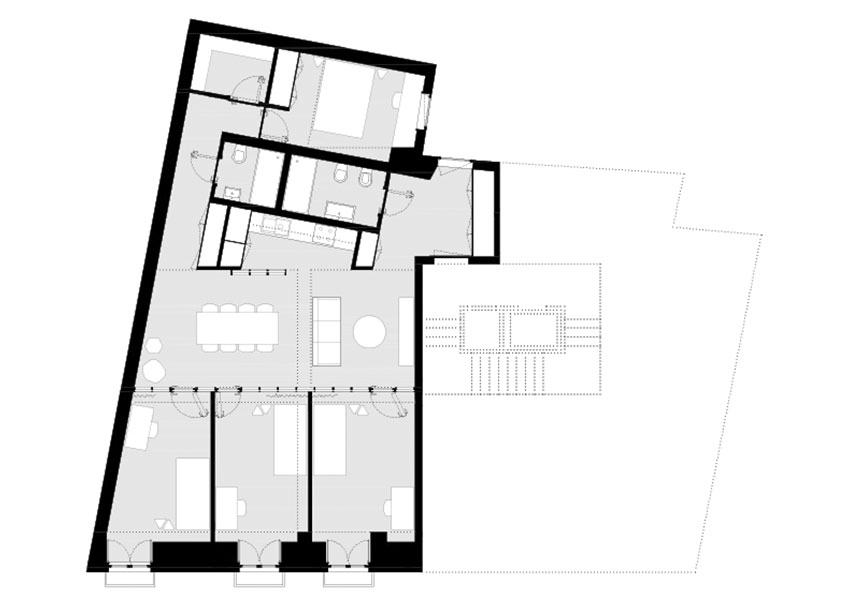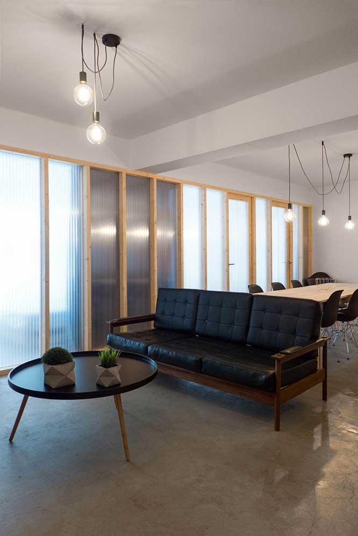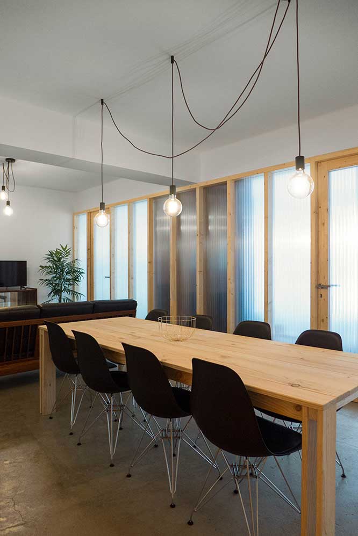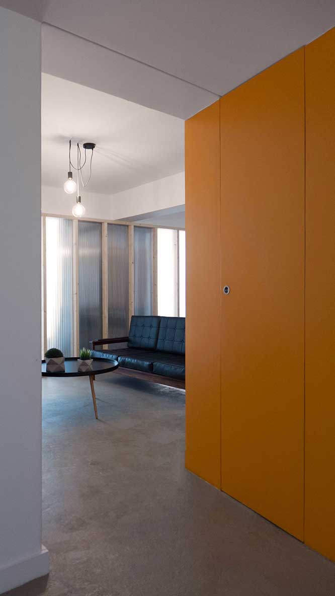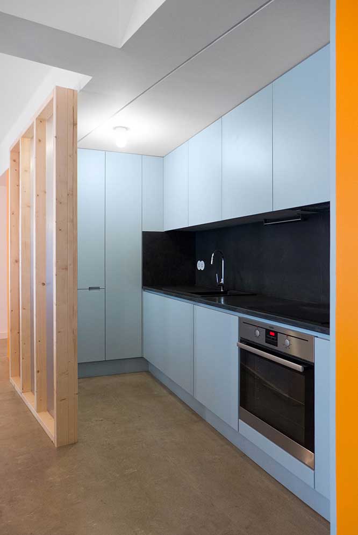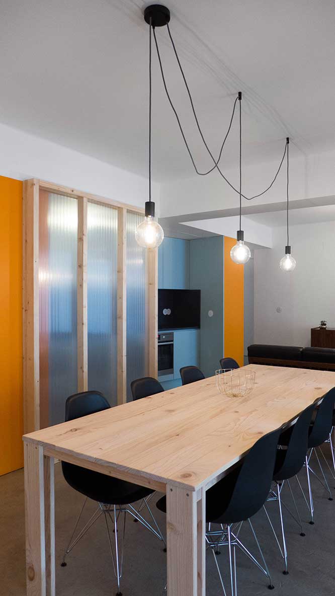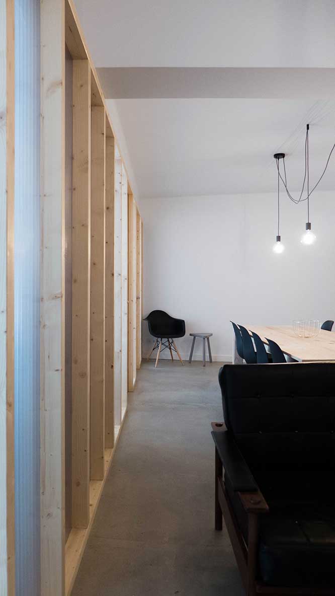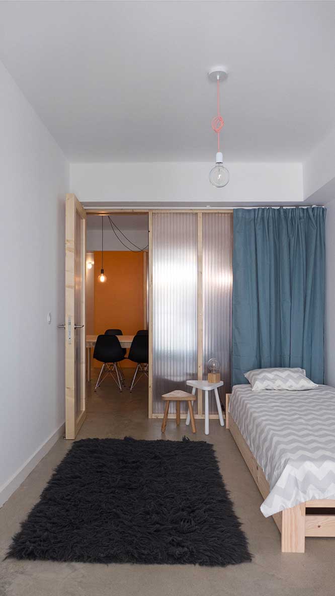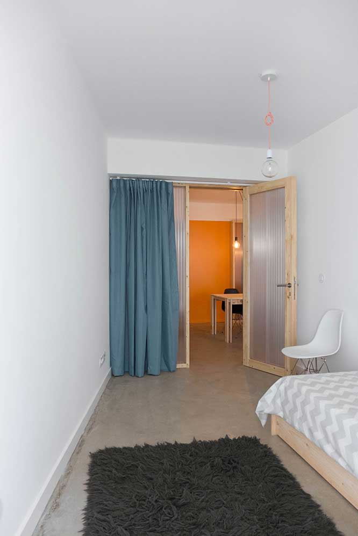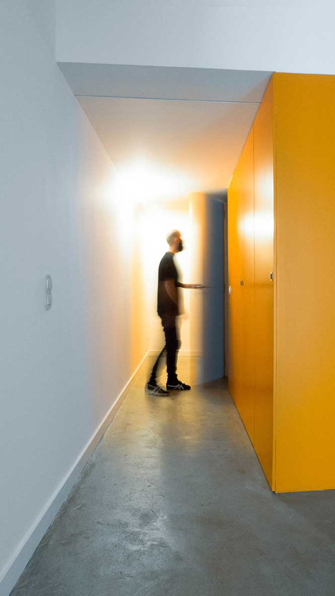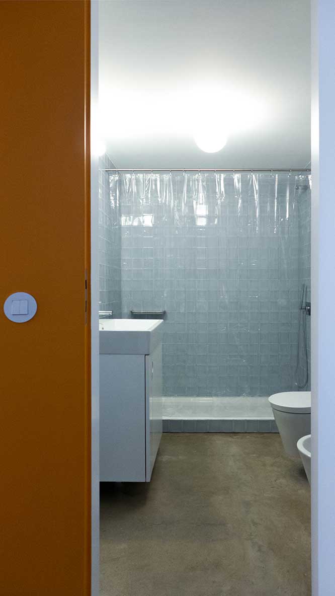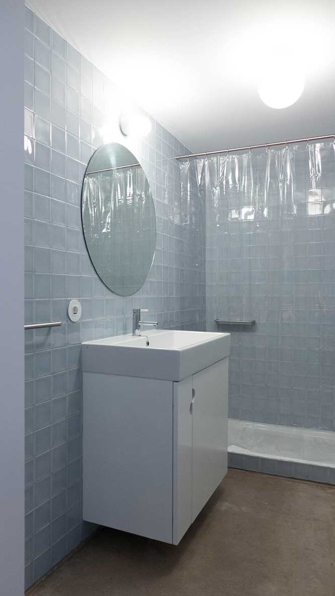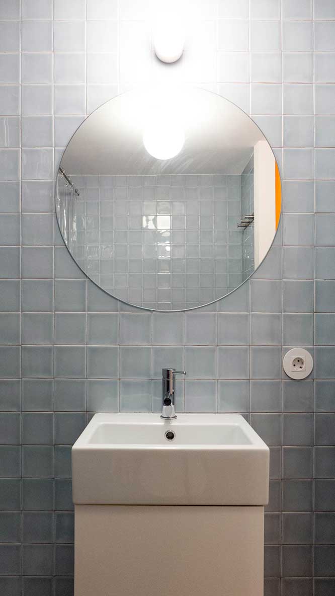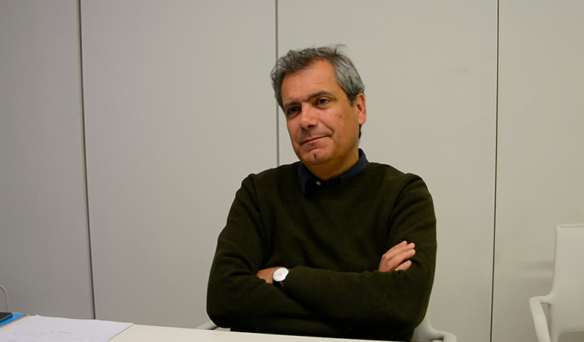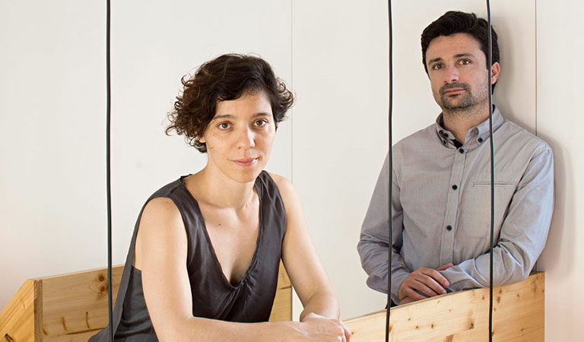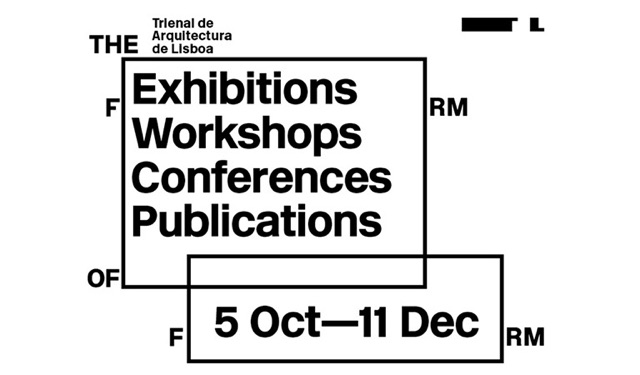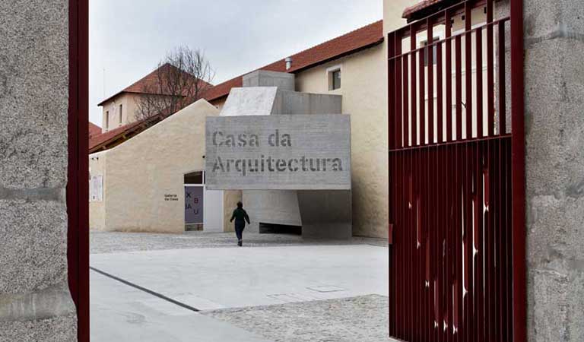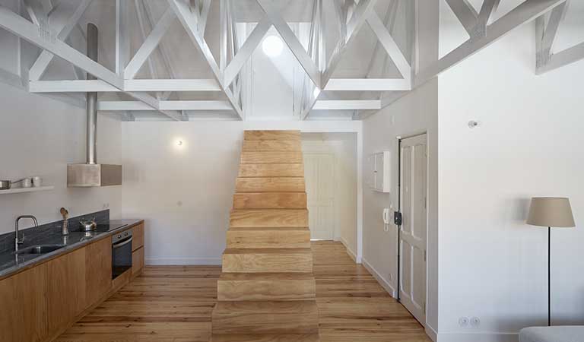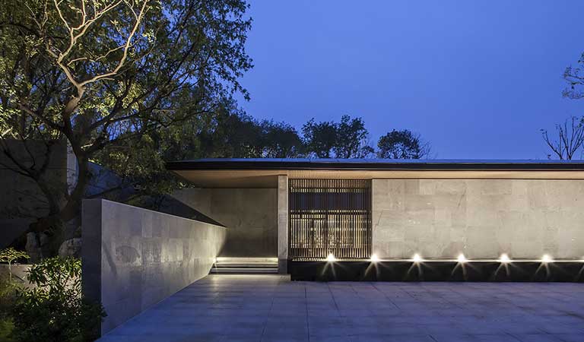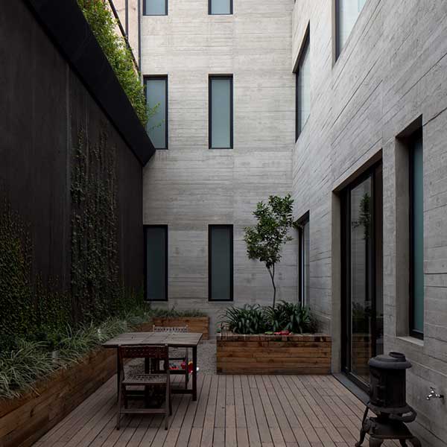Rosa 105 E
Architecture Firm: atelier do cardoso
Project Name: Rosa 105 E
Location: Rua da Rosa 105, Bairro Alto. Lisboa. Portugal
Lead Architects: Mafalda Ribeiro Ambrósio + João Gomes Leitão
Completion Year: 2017
Built area: 125 m2
Photo credits: atelier do cardoso
— Project Description by atelier do cardoso —
The apartment is situated in an old palace whose interior was demolished in the 80's, leaving only the main facade. This intervention profoundly modified the original character of the building, with a left / right typology in open space, with the circulation core in the center. The wooden structure was replaced by a structure of pillars and concrete beams. The right foot has been reduced to a minimum.
O apartamento está situado num antigo Palacete cujo interior foi demolido nos anos 80, restando apenas a fachada principal. Esta intervenção modificou profundamente o caracter original do edifício, passando a ter uma tipologia de esquerdo/direito em open space, com o núcleo de circulação ao centro. A estrutura de madeira foi substituída por uma estrutura de pilares e vigas de betão. O pé direito foi reduzido ao mínimo regulamentar.
As a project strategy it was decided to accept the condition of the existing building. To this end, the projecting structure was assumed, painted in white and the pavement was removed, leaving the concrete slab in sight.
Como estratégia de projeto decidiu-se aceitar a condição do edifício existente. Para tal assumiu-se a estrutura saliente, pintando-a de branco e retirou-se o pavimento, deixando a laje de betão à vista.
The program corresponded to an apartment for the rental of rooms to students where the challenge was to organize the essential spaces adapted to the type of use intended, taking full advantage of the solar orientation and the relationship of space with the exterior. To this end, a functional volume was placed in the center of the space that housed the sanitary facilities and the kitchen. Then, and through the placement of a polycarbonate partition, has been created a common space of use, this area is quite wide divided into living area and dining area. In this way, it was possible to give preference to each room having a window to the outside. This central nucleus also allowed the creation of another four that gives to the patio.
O programa correspondia a um apartamento para o aluguer de quartos a estudantes onde o desafio passava pela organização dos espaços essenciais adaptados ao tipo de uso pretendido, tirando o maior proveito da orientação solar e da relação do espaço com o exterior. Para tal, foi posicionado no centro do espaço um volume funcional que albergasse as instalações sanitárias e a cozinha. Em seguida, e através da colocação de uma divisória em policarbonato, criou-se um espaço de uso comum, esta área é bastante ampla divide-se em zona de estar e zona de jantar. Desta forma, conseguiu-se dar preferência a que cada quarto tivesse uma janela para o exterior. Este núcleo central permitiu também a criação de um outro quatro que dá para o saguão.
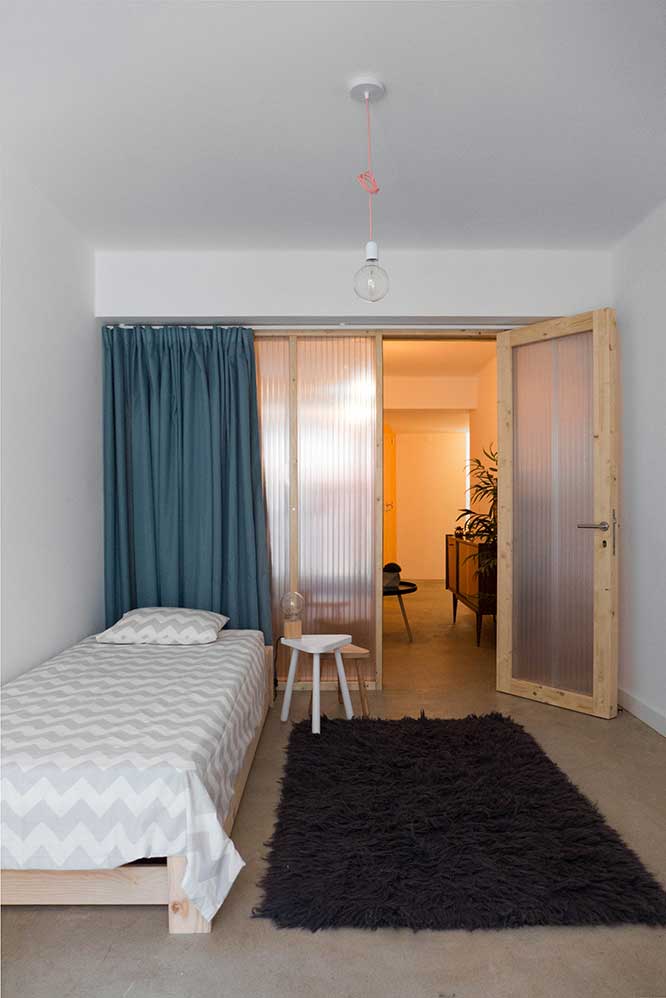
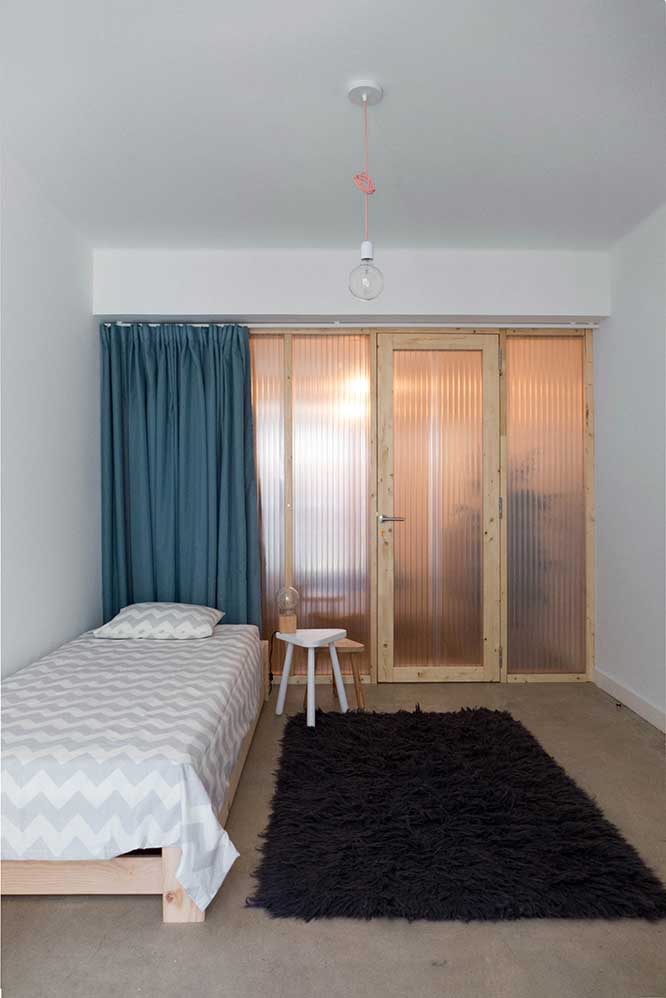
— About atelier do cardoso—
The architects Mafalda Ribeiro Ambrósio and João Gomes Leitão, founders of the atelier of the cardoso, worked for 5 years in Madrid, collaborating with several workshops: Mansilla + Tuñón, José María Sánchez García, Brut Deluxe and Sancho Madridejos.
The opportunity to work in workshops that even today privilege participation in competitions, recognizing it as a platform for experimenting ideas and concepts, a model of how to do architecture, was both an enriching experience.
Os arquitectos Mafalda Ribeiro Ambrósio e João Gomes Leitão, fundadores do atelier do cardoso, trabalharam durante 5 anos em Madrid, colaborando com diversos ateliers: Mansilla + Tuñón, José María Sánchez García, Brut Deluxe e Sancho Madridejos.
A oportunidade de trabalharem em ateliers que ainda hoje privilegiam a participação em concursos, reconhecendo-a como uma plataforma de experimentação de ideias e conceitos, um modelo de como bem fazer arquitectura, foi para ambos uma experiência extremamente enriquecedora.
At the same time, they developed independent activity, having participated in several competitions, where they obtained some honorable mentions (Europan10 in Lisbon, Experimenta Design'09 / Galp for the bridge cycling and pedestrian on the 2nd circular). They also conquered a presence in the exhibition and catalog, as finalists of the competition of the Triennial of architecture of Lisbon'10, House in Luanda: Patio and Pavilion.
Em simultâneo, desenvolveram actividade independente, tendo participado em diversos concursos, onde obtiveram algumas menções honrosas (Europan10 em Lisboa; Experimenta Design’09/Galp para a Ponte ciclável e pedonal sobre a 2ª circular). Conquistaram também uma presença na exposição e catálogo, enquanto finalistas do concurso da Trienal de arquitectura de Lisboa’10, Casa em Luanda: Pátio e Pavilhão.
Returned to Lisbon in 2010, they embrace the project of the atelier do cardoso. They continue to participate in national and international competitions and, in 2014, win the invitation competition for Casa Acreditar do Porto.
Rehabilitation is also a theme that the studio develops with particular attention. In times of crisis, it is an activity with potential, in which the studio is positioned with a posture of providing value-added service. With several rehabilitation works underway in the Lisbon area, an exhaustive work follow-up and high cost control are factors that are considered fundamental in the service they provide to their clients.
Regressados a Lisboa em 2010, abraçam o projecto do atelier do cardoso. Continuam a participar em concursos nacionais e internacionais e, em 2014, ganham o concurso por convite para a Casa Acreditar do Porto.
A reabilitação é também um tema que o atelier desenvolve com particular atenção. Em tempos de crise, é uma actividade com potencial, em que o atelier se posiciona com uma postura de prestação de serviço de valor acrescentado. Com várias obras de reabilitação em curso na zona de Lisboa, um exaustivo acompanhamento de obra e um elevado controlo de custos são factores que reputam como fundamentais no serviço que prestam aos seus clientes.
